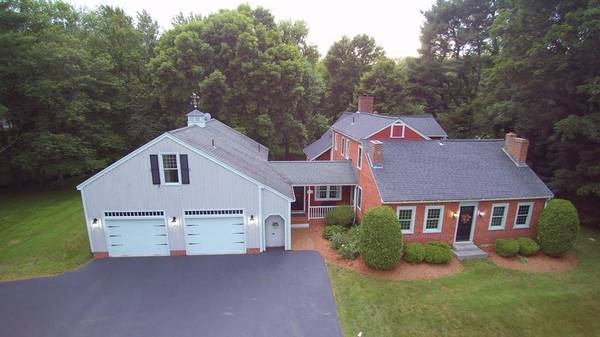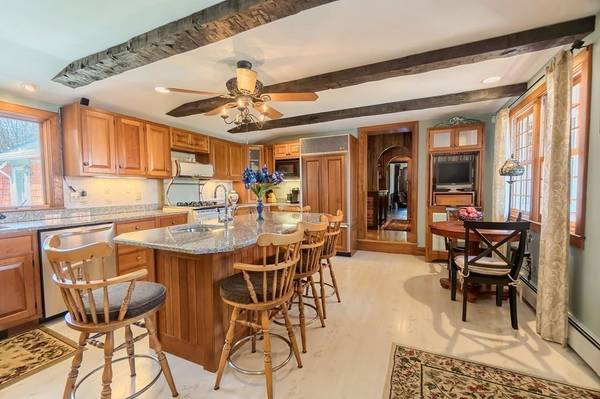For more information regarding the value of a property, please contact us for a free consultation.
Key Details
Sold Price $495,000
Property Type Single Family Home
Sub Type Single Family Residence
Listing Status Sold
Purchase Type For Sale
Square Footage 3,937 sqft
Price per Sqft $125
MLS Listing ID 72490328
Sold Date 01/26/20
Style Cape, Antique
Bedrooms 4
Full Baths 3
Half Baths 1
Year Built 1764
Annual Tax Amount $6,668
Tax Year 2019
Lot Size 10.500 Acres
Acres 10.5
Property Description
$50,000 Price Reduction! Welcome to the Silas Lamson house. Amazing opportunity to own this antique home that is rich in history and period details.This home was said to have been part of the underground railroad. All the charm and character of yesteryear in this beautifully maintained home plus all the modern updates including the large, inviting kitchen with custom cherry cabinets and granite counters. 8ft ceilings and spacious room. Lots of unique details in this house including the tile fireplace in the dining room, chestnut beams, pegged floors, 3 fireplaces and a wood stove. 4 bedrooms upstairs (one being used as a walk in closet) Finished family room over the garage with a separate bath would be perfect for a potential in-law or guest suite. The property is just as wonderful with the old stone foundation from the barn, gazebo, bridge crossing the relaxing stream and a field with lots of possibilities. This home you need to see to appreciate all the history and details.
Location
State MA
County Worcester
Zoning R
Direction Redemption Rock Trail is Route 140
Rooms
Family Room Wood / Coal / Pellet Stove, Flooring - Stone/Ceramic Tile, Slider
Primary Bedroom Level Second
Dining Room Flooring - Wood
Kitchen Pantry, Countertops - Stone/Granite/Solid, Cabinets - Upgraded
Interior
Interior Features Bathroom - Full, Slider, Wet bar, Bathroom - 3/4, Bathroom - With Shower Stall, Bonus Room, Sun Room, Sitting Room, Bathroom
Heating Baseboard, Oil, Fireplace
Cooling Wall Unit(s)
Flooring Flooring - Vinyl, Flooring - Wall to Wall Carpet, Flooring - Wood
Fireplaces Number 3
Fireplaces Type Dining Room, Living Room
Appliance Range, Dishwasher, Microwave, Refrigerator
Laundry First Floor
Exterior
Exterior Feature Balcony / Deck, Balcony, Rain Gutters
Garage Spaces 2.0
Community Features Shopping, Walk/Jog Trails, Highway Access, Public School
Roof Type Shingle, Rubber
Total Parking Spaces 6
Garage Yes
Building
Lot Description Corner Lot
Foundation Concrete Perimeter, Stone, Granite
Sewer Private Sewer
Water Public
Schools
Elementary Schools Houghton
Middle Schools Chocksett
High Schools Wachusett
Read Less Info
Want to know what your home might be worth? Contact us for a FREE valuation!

Our team is ready to help you sell your home for the highest possible price ASAP
Bought with Maura O' Connor • A. J. Homes
Get More Information
Ryan Askew
Sales Associate | License ID: 9578345
Sales Associate License ID: 9578345



