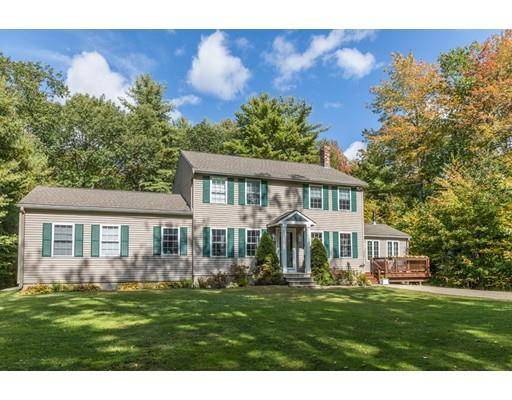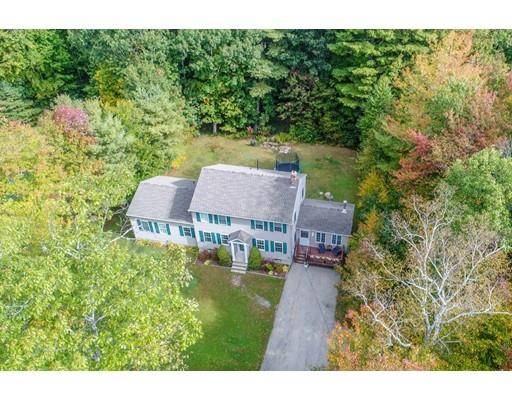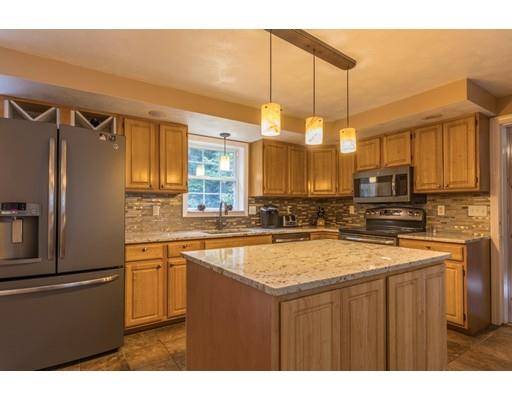For more information regarding the value of a property, please contact us for a free consultation.
Key Details
Sold Price $318,500
Property Type Single Family Home
Sub Type Single Family Residence
Listing Status Sold
Purchase Type For Sale
Square Footage 2,820 sqft
Price per Sqft $112
MLS Listing ID 72570388
Sold Date 01/27/20
Style Colonial
Bedrooms 4
Full Baths 3
Half Baths 1
HOA Y/N false
Year Built 1998
Annual Tax Amount $4,049
Tax Year 2019
Lot Size 1.600 Acres
Acres 1.6
Property Description
This Impressive Colonial Home is situated on over 1.5 acres of land and in a prime LOCATION close to Routes 12 & 140! This Open Concept Beauty features a remodeled Kitchen with Beautiful Oak Cabinets, Granite Counters & Recessed Lighting, a Front to Back Living Room, Large Dining Room & Half Bath. Wait! There's more! Enjoy Single Level living with a Custom First Floor Master Suite with Cathedral Ceilings, Built-Ins, His & Hers Closets and Vanity's, an Oversized Shower, and separate Jetted Tub. The main floor also showcases a Family Room that features Cathedral Ceilings, Large Closets and a Pellet Stove to warm those winter nights. A Second Master Bedroom with Walk-In Closet & 2 additional Bedrooms are located on the second floor with a Full Bath. Even more living space can be had in the partially finished Basement with Full Bath. Both the home and shed was recently updated with a Architectural Roof in 2018.
Location
State MA
County Worcester
Zoning R3
Direction 140 to Teel Road Intersection straight to Ash or Rt. 12 to High Street, left onto Ash
Rooms
Family Room Wood / Coal / Pellet Stove, Cathedral Ceiling(s), Flooring - Stone/Ceramic Tile, Flooring - Wall to Wall Carpet, Exterior Access, Closet - Double
Basement Full, Partial, Partially Finished, Interior Entry
Primary Bedroom Level Main
Dining Room Open Floorplan, Remodeled, Lighting - Overhead
Kitchen Flooring - Stone/Ceramic Tile, Countertops - Stone/Granite/Solid, Kitchen Island, Cabinets - Upgraded, Deck - Exterior, Exterior Access, Open Floorplan, Recessed Lighting
Interior
Interior Features Walk-In Closet(s), Second Master Bedroom, Bonus Room
Heating Baseboard, Oil, Electric, Pellet Stove
Cooling None
Flooring Tile, Carpet, Flooring - Wall to Wall Carpet
Appliance Range, Dishwasher, Microwave, Refrigerator, Water Treatment, Plumbed For Ice Maker, Utility Connections for Electric Range, Utility Connections for Electric Dryer
Laundry In Basement, Washer Hookup
Basement Type Full, Partial, Partially Finished, Interior Entry
Exterior
Exterior Feature Rain Gutters, Storage
Community Features Shopping, Pool, Walk/Jog Trails, Golf, Medical Facility, Bike Path, Conservation Area, House of Worship, Private School, Public School
Utilities Available for Electric Range, for Electric Dryer, Washer Hookup, Icemaker Connection
Roof Type Shingle
Total Parking Spaces 10
Garage No
Building
Lot Description Wooded, Level
Foundation Concrete Perimeter
Sewer Private Sewer
Water Private
Architectural Style Colonial
Others
Senior Community false
Acceptable Financing Contract
Listing Terms Contract
Read Less Info
Want to know what your home might be worth? Contact us for a FREE valuation!

Our team is ready to help you sell your home for the highest possible price ASAP
Bought with Dylan Maclean • Foster-Healey Real Estate
Get More Information
Ryan Askew
Sales Associate | License ID: 9578345
Sales Associate License ID: 9578345



