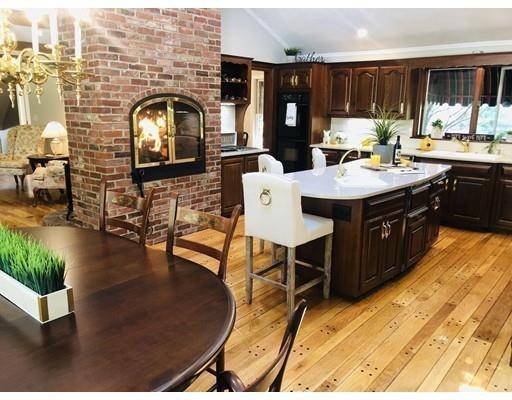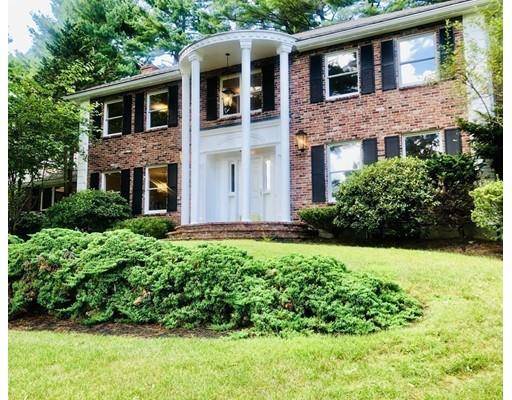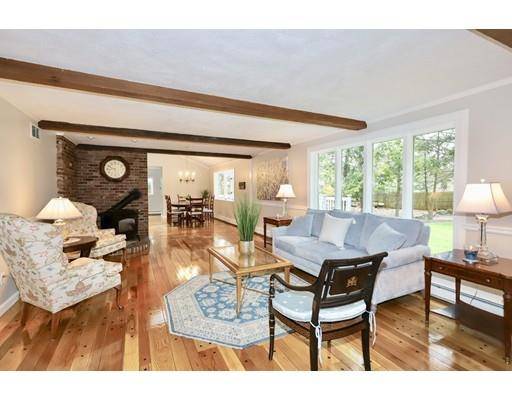For more information regarding the value of a property, please contact us for a free consultation.
Key Details
Sold Price $1,000,000
Property Type Single Family Home
Sub Type Single Family Residence
Listing Status Sold
Purchase Type For Sale
Square Footage 3,765 sqft
Price per Sqft $265
Subdivision Beautiful Tree Lined Street/End Of Cul-De-Sac
MLS Listing ID 72487183
Sold Date 01/28/20
Style Colonial
Bedrooms 4
Full Baths 3
Half Baths 1
HOA Y/N false
Year Built 1985
Annual Tax Amount $12,210
Tax Year 2019
Lot Size 1.380 Acres
Acres 1.38
Property Description
Lets take a stroll down Mohawk Lane, one of Lynnfield's more desirable streets. Perched up at the end of a cul-de-sac, this Classic Brick Front Colonial sits on an impressive 1.38 beautifully manicured acres set back on a beautiful private lot,abutting Sagamore Golf Course.The sun-filled kitchen is bright and airy with custom cherry cabinetry by Scandia, sub zero refrigerator, Jenn-Air BBQ, cathedral ceilings, center island and a brick, wood burning fireplace, perfect for those cool New England nights.The eat-in kitchen area is designed perfectly to gather as a family. An informal den is located off of the kitchen. A cozy formal living room with wood burning fireplace and formal dining room give you a warm feeling of home. The second level features Master bed & remodeled bath, a new full Bath and 3 additional bedrooms. Lower Level is finished with a full bath with steam shower,a real man-town. Located in one of Massachusetts most sought after school districts.
Location
State MA
County Essex
Zoning RD
Direction Lowell Street to Mohawk Lane
Rooms
Family Room Gas Stove
Basement Finished, Garage Access
Primary Bedroom Level Second
Dining Room Flooring - Hardwood
Kitchen Skylight, Cathedral Ceiling(s)
Interior
Interior Features Bonus Room, Central Vacuum, Wet Bar
Heating Baseboard
Cooling Central Air
Flooring Wood, Carpet, Flooring - Wall to Wall Carpet
Fireplaces Number 3
Fireplaces Type Kitchen, Living Room
Appliance Range, Oven, Dishwasher, Disposal, Trash Compactor, Indoor Grill, Refrigerator, Freezer, Washer, Dryer, Gas Water Heater, Plumbed For Ice Maker, Utility Connections for Electric Range, Utility Connections for Electric Oven, Utility Connections for Electric Dryer
Laundry Main Level, First Floor, Washer Hookup
Basement Type Finished, Garage Access
Exterior
Exterior Feature Storage, Professional Landscaping, Sprinkler System, Decorative Lighting
Garage Spaces 3.0
Community Features Public Transportation, Shopping, Park, Walk/Jog Trails, Golf, House of Worship, Private School, Public School, T-Station
Utilities Available for Electric Range, for Electric Oven, for Electric Dryer, Washer Hookup, Icemaker Connection
Roof Type Shingle
Total Parking Spaces 5
Garage Yes
Building
Foundation Concrete Perimeter
Sewer Private Sewer
Water Public
Architectural Style Colonial
Schools
Elementary Schools Summer Street
Middle Schools Lms
High Schools Lhs
Others
Senior Community false
Read Less Info
Want to know what your home might be worth? Contact us for a FREE valuation!

Our team is ready to help you sell your home for the highest possible price ASAP
Bought with Donna Geihe • LAER Realty Partners
Get More Information
Ryan Askew
Sales Associate | License ID: 9578345
Sales Associate License ID: 9578345



