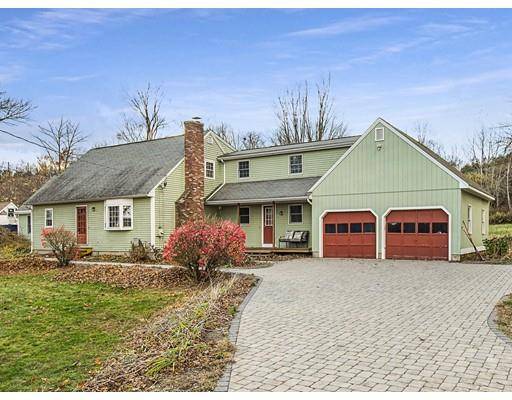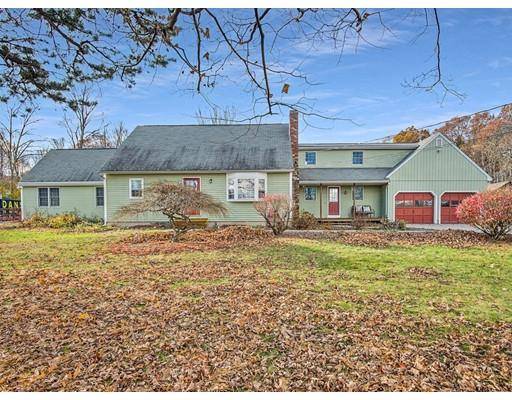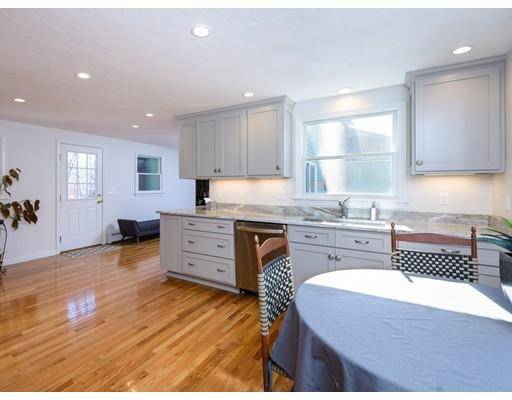For more information regarding the value of a property, please contact us for a free consultation.
Key Details
Sold Price $539,000
Property Type Single Family Home
Sub Type Single Family Residence
Listing Status Sold
Purchase Type For Sale
Square Footage 3,232 sqft
Price per Sqft $166
MLS Listing ID 72587662
Sold Date 01/30/20
Style Cape, Contemporary
Bedrooms 4
Full Baths 4
Year Built 1969
Annual Tax Amount $7,371
Tax Year 2019
Lot Size 1.000 Acres
Acres 1.0
Property Description
Recently updated three bedroom cape in a stunning pastoral setting with a large in-law suite! The main house features a bright kitchen that was updated within the last year, with granite counters, new appliances and custom-made cabinets. Mini split units for cooling and heating efficiency on every floor. Kitchen is open to dining room and fire placed living room, with gleaming hardwood floors. Sliders open to large deck and gorgeous landscaped backyard with a stream, koi pond, shed and gazebo. Second floor has two large bedrooms with newly refinished hardwood floors, full bath and a BONUS room for office, nursery or dressing room. The finished basement has a full wet bar with built-in kegerator, refrigerator, wine fridge, and pool table. Theater area has surround sound and ceiling mounted projector TV, plus another full bathroom. The fully handicapped accessible 5-room in-law apartment includes full kitchen and a sun room with cathedral ceiling and central air. Plenty of storage!
Location
State MA
County Worcester
Zoning Res
Direction Maple to Rugg
Rooms
Family Room Skylight, Flooring - Wall to Wall Carpet, Exterior Access, High Speed Internet Hookup
Basement Full, Partially Finished, Interior Entry, Bulkhead, Concrete
Primary Bedroom Level Second
Dining Room Flooring - Wood, Deck - Exterior, Exterior Access, Slider
Kitchen Flooring - Hardwood, Countertops - Stone/Granite/Solid, Cabinets - Upgraded, Remodeled, Stainless Steel Appliances
Interior
Interior Features Bathroom - Full, Country Kitchen, Ceiling Fan(s), Breakfast Bar / Nook, Recessed Lighting, In-Law Floorplan, Inlaw Apt., Wet Bar, Internet Available - Unknown
Heating Baseboard, Oil, Ductless
Cooling Central Air, Window Unit(s), Ductless
Flooring Wood, Tile, Carpet, Hardwood, Flooring - Wall to Wall Carpet
Fireplaces Number 1
Fireplaces Type Living Room
Appliance Range, Dishwasher, Microwave, Refrigerator, Washer, Dryer, Wine Refrigerator, Freezer - Upright, Oil Water Heater, Utility Connections for Electric Range, Utility Connections for Electric Oven, Utility Connections for Electric Dryer
Laundry First Floor, Washer Hookup
Basement Type Full, Partially Finished, Interior Entry, Bulkhead, Concrete
Exterior
Exterior Feature Rain Gutters, Storage, Professional Landscaping, Garden, Other
Garage Spaces 2.0
Community Features Tennis Court(s), Park, Walk/Jog Trails, Golf, Medical Facility, Laundromat, Bike Path, Conservation Area, Highway Access, House of Worship
Utilities Available for Electric Range, for Electric Oven, for Electric Dryer, Washer Hookup, Generator Connection
Waterfront Description Beach Front, Lake/Pond, 1 to 2 Mile To Beach, Beach Ownership(Public)
Roof Type Shingle
Total Parking Spaces 10
Garage Yes
Waterfront Description Beach Front, Lake/Pond, 1 to 2 Mile To Beach, Beach Ownership(Public)
Building
Lot Description Level
Foundation Concrete Perimeter
Sewer Private Sewer
Water Public
Schools
Elementary Schools Houghton
Middle Schools Chocksett
High Schools Wachusett
Read Less Info
Want to know what your home might be worth? Contact us for a FREE valuation!

Our team is ready to help you sell your home for the highest possible price ASAP
Bought with Curtis Blomberg • Keller Williams Realty Boston Northwest
Get More Information
Ryan Askew
Sales Associate | License ID: 9578345
Sales Associate License ID: 9578345



