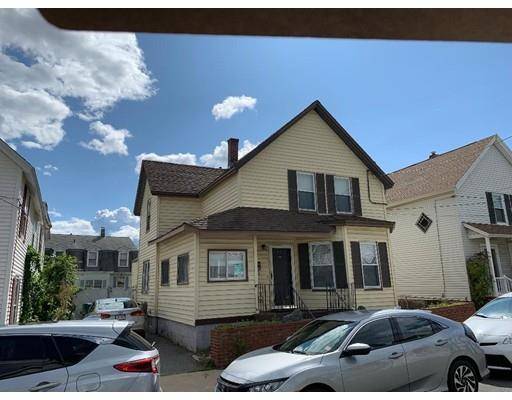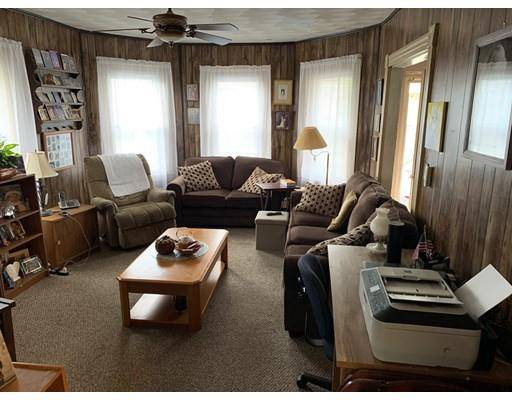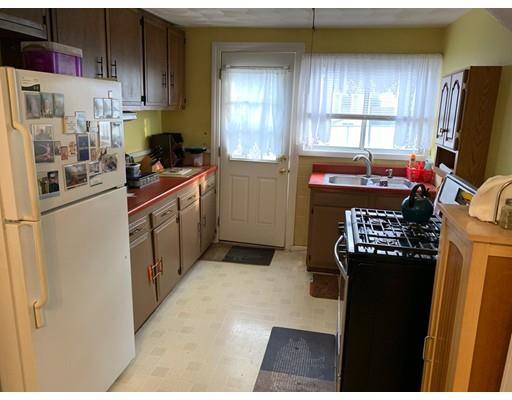For more information regarding the value of a property, please contact us for a free consultation.
Key Details
Sold Price $249,900
Property Type Single Family Home
Sub Type Single Family Residence
Listing Status Sold
Purchase Type For Sale
Square Footage 1,390 sqft
Price per Sqft $179
Subdivision Lowell Highlands
MLS Listing ID 72574192
Sold Date 01/30/20
Style Colonial
Bedrooms 3
Full Baths 1
HOA Y/N false
Year Built 1940
Annual Tax Amount $3,029
Tax Year 2019
Lot Size 3,484 Sqft
Acres 0.08
Property Description
Great home in desirable Lowell Highlands, This home is ready for you to make it your own, Major components have been updated, Electric panel is 100 amp with breakers, 1+ year old heating system- Slant Fin Boliler with two zones, and a three year old roof have this home well on its way for the future owners! Spacious Living room leads to the dining room with built in china cabinet (presently being used as a bedroom) 12'x21' eat in kitchen is bright and cheery, first floor also has a heated office, upstairs features 3 nice size bedrooms and a pull down set of stairs to some attic storage, The basement is where the laundry connection is located as well as the utilities! The kitchen leads to a wood deck and the very private back yard that has a nice screened in porch, a shed, and plenty of room for an above ground pool, trampoline etc. two car off street parking and one permitted spot in front of the home! Call today for your private showing!!!!
Location
State MA
County Middlesex
Area Highlands
Zoning M1001
Direction Stevens to B Street to Chauncey St to Shaw St or Liberty St to Powell St to Shaw St
Rooms
Basement Full, Bulkhead
Primary Bedroom Level Second
Dining Room Flooring - Wall to Wall Carpet
Kitchen Flooring - Vinyl
Interior
Interior Features Office
Heating Baseboard, Natural Gas
Cooling None
Flooring Vinyl, Carpet
Appliance Range, Refrigerator, Gas Water Heater, Tank Water Heater, Utility Connections for Gas Range, Utility Connections for Electric Dryer
Laundry Washer Hookup
Basement Type Full, Bulkhead
Exterior
Exterior Feature Storage
Community Features Public Transportation, Shopping, Pool, Tennis Court(s), Park, Medical Facility, Laundromat, Bike Path, Highway Access, House of Worship, Private School, Public School, T-Station, University
Utilities Available for Gas Range, for Electric Dryer, Washer Hookup
Roof Type Shingle
Total Parking Spaces 3
Garage No
Building
Lot Description Level
Foundation Stone
Sewer Public Sewer
Water Public
Others
Senior Community false
Read Less Info
Want to know what your home might be worth? Contact us for a FREE valuation!

Our team is ready to help you sell your home for the highest possible price ASAP
Bought with Nayana McLaughlin • LAER Realty Partners
Get More Information
Ryan Askew
Sales Associate | License ID: 9578345
Sales Associate License ID: 9578345



