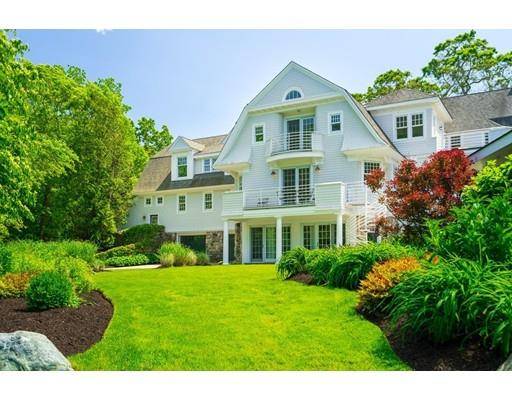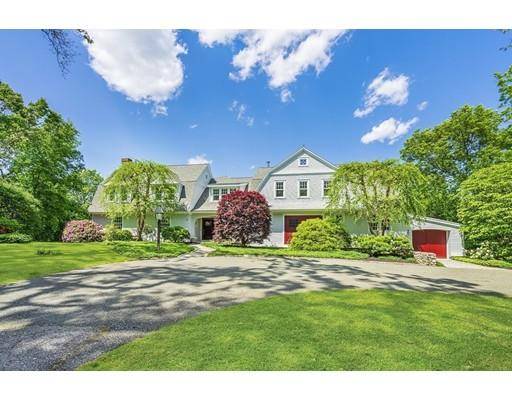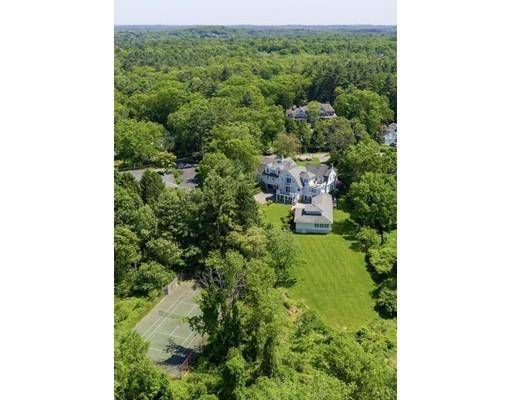For more information regarding the value of a property, please contact us for a free consultation.
Key Details
Sold Price $3,300,000
Property Type Single Family Home
Sub Type Single Family Residence
Listing Status Sold
Purchase Type For Sale
Square Footage 9,770 sqft
Price per Sqft $337
Subdivision South Side Estate Area
MLS Listing ID 72520697
Sold Date 01/15/20
Style Colonial, Shingle, Carriage House
Bedrooms 5
Full Baths 7
Half Baths 1
HOA Y/N false
Year Built 1898
Annual Tax Amount $40,795
Tax Year 2019
Lot Size 2.430 Acres
Acres 2.43
Property Description
One of a kind Carriage House Barn on 2.4 acres in top Estate location on the south side of Weston, beautifully transformed into a stunning Shingle Style Country Manor with an amazing indoor pool and tennis court. Fully renovated and expanded by premier architect Marcus Gleysteen and an award winning luxury builder, this property exudes rustic yet modern charm. Offering the perfect floor plan with clean lines for casual living and easy entertaining, The front facade of the home welcomes you with it's classic curb appeal of the original 1898 barn of the legendary Dean Estate. The back of the house explodes with exciting architecture including porches, patios and balconies designed for al fresco living and enjoyment of the resort like grounds as well as the pool and entertainment lounge in the walk out lower level. Other highlights include a Master Suite with vaulted ceilings, sun decks and espresso bar. Ultra convenient neighborhood with fast access to Boston, and highly ranked schools.
Location
State MA
County Middlesex
Zoning SFR
Direction follow Oak street or Cliff Road to Byron Road
Rooms
Family Room Flooring - Hardwood
Basement Full, Partially Finished, Interior Entry, Garage Access
Primary Bedroom Level Second
Dining Room Flooring - Hardwood
Kitchen Flooring - Hardwood
Interior
Interior Features Office, Play Room, Game Room, Central Vacuum
Heating Forced Air, Natural Gas
Cooling Central Air
Flooring Hardwood, Flooring - Wall to Wall Carpet
Fireplaces Number 1
Fireplaces Type Living Room
Appliance Range, Dishwasher, Disposal, Refrigerator, Washer, Dryer, Gas Water Heater, Utility Connections for Gas Range
Laundry Second Floor
Basement Type Full, Partially Finished, Interior Entry, Garage Access
Exterior
Exterior Feature Balcony, Tennis Court(s), Rain Gutters, Professional Landscaping, Sprinkler System, Decorative Lighting, Fruit Trees, Garden, Stone Wall
Garage Spaces 3.0
Pool Indoor
Community Features Public Transportation, Shopping, Pool, Tennis Court(s), Park, Walk/Jog Trails, Stable(s), Golf, Medical Facility, Bike Path, Conservation Area, Highway Access, House of Worship, Private School, Public School, T-Station, University
Utilities Available for Gas Range
View Y/N Yes
View Scenic View(s)
Roof Type Shingle
Total Parking Spaces 6
Garage Yes
Private Pool true
Building
Foundation Concrete Perimeter, Stone
Sewer Inspection Required for Sale, Private Sewer
Water Public
Architectural Style Colonial, Shingle, Carriage House
Schools
Elementary Schools Weston Public
Middle Schools Weston Middle
High Schools Weston High
Others
Senior Community false
Acceptable Financing Contract
Listing Terms Contract
Read Less Info
Want to know what your home might be worth? Contact us for a FREE valuation!

Our team is ready to help you sell your home for the highest possible price ASAP
Bought with Eileen Kim • Advise Realty
Get More Information
Ryan Askew
Sales Associate | License ID: 9578345
Sales Associate License ID: 9578345



