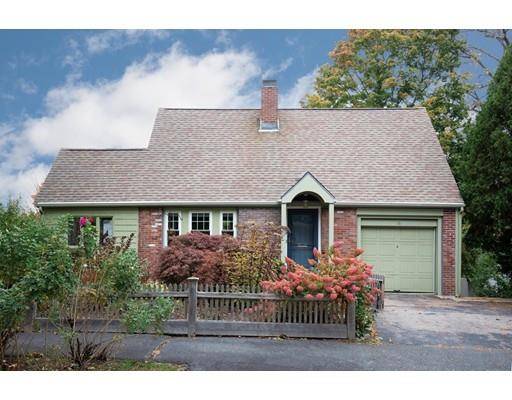For more information regarding the value of a property, please contact us for a free consultation.
Key Details
Sold Price $675,000
Property Type Single Family Home
Sub Type Single Family Residence
Listing Status Sold
Purchase Type For Sale
Square Footage 1,400 sqft
Price per Sqft $482
Subdivision Upper Falls - Eliot Hill
MLS Listing ID 72583709
Sold Date 01/16/20
Style Cape
Bedrooms 2
Full Baths 1
Year Built 1936
Annual Tax Amount $5,360
Tax Year 2019
Lot Size 6,534 Sqft
Acres 0.15
Property Description
You will be delighted with this bright and inviting well-maintained Cape-style residence on Eliot Hill - a sought after neighborhood convenient to major routes and easy access to the Eliot Street "T" in Newton Highlands. This property has been beautifully maintained and has an ultra charming garden and fenced-in front yard. A one car garage is attached. The first floor includes a pretty living room with a wood-burning fireplace, a nice den or home office off the living room, separate dining room, and updated kitchen with gas cooking. Upstairs are two bedrooms and an updated bathroom. See "Disclosures" for a list of the updates.
Location
State MA
County Middlesex
Zoning SR3
Direction Turn right at Eliot Hill/Hickory Cliff Rd from Rt 9 Eastbound - Take first LEFT onto Roundwood Road
Rooms
Basement Full, Partially Finished, Walk-Out Access
Primary Bedroom Level Second
Interior
Interior Features Den, Home Office
Heating Forced Air, Natural Gas
Cooling Central Air, Ductless
Flooring Carpet, Hardwood
Fireplaces Number 1
Appliance Range, Dishwasher, Disposal, Refrigerator, Washer, Dryer, Vacuum System, Gas Water Heater, Utility Connections for Gas Range, Utility Connections for Gas Oven, Utility Connections for Gas Dryer
Laundry In Basement
Basement Type Full, Partially Finished, Walk-Out Access
Exterior
Exterior Feature Rain Gutters, Garden
Garage Spaces 1.0
Community Features Public Transportation, Shopping, Highway Access, Public School, T-Station
Utilities Available for Gas Range, for Gas Oven, for Gas Dryer
Roof Type Shingle
Total Parking Spaces 2
Garage Yes
Building
Foundation Concrete Perimeter
Sewer Public Sewer
Water Public
Architectural Style Cape
Schools
Elementary Schools Angier/Zervas
Middle Schools Brown
High Schools Newton South
Others
Acceptable Financing Contract
Listing Terms Contract
Read Less Info
Want to know what your home might be worth? Contact us for a FREE valuation!

Our team is ready to help you sell your home for the highest possible price ASAP
Bought with Gary Dwyer • Buyer Agents of Boston
Get More Information
Ryan Askew
Sales Associate | License ID: 9578345
Sales Associate License ID: 9578345



