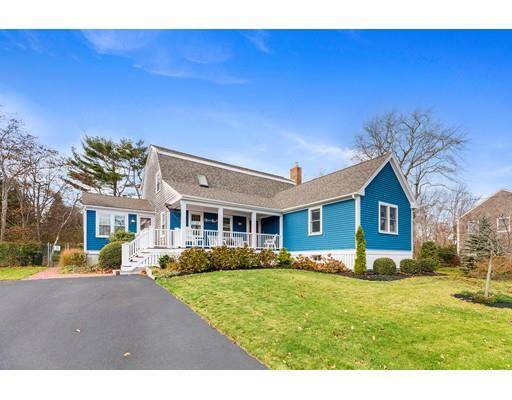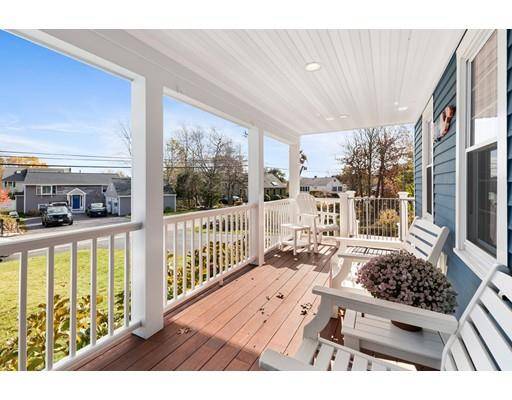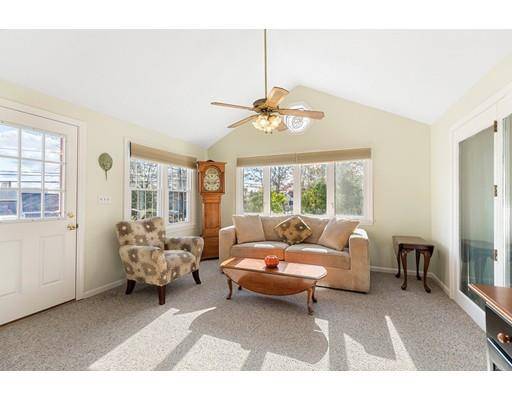For more information regarding the value of a property, please contact us for a free consultation.
Key Details
Sold Price $589,000
Property Type Single Family Home
Sub Type Single Family Residence
Listing Status Sold
Purchase Type For Sale
Square Footage 2,760 sqft
Price per Sqft $213
Subdivision Rexhame Beach
MLS Listing ID 72592552
Sold Date 01/16/20
Style Cape, Gambrel /Dutch
Bedrooms 4
Full Baths 3
Half Baths 1
HOA Y/N false
Year Built 1986
Annual Tax Amount $6,391
Tax Year 2019
Lot Size 10,018 Sqft
Acres 0.23
Property Description
BEAUTIFUL Ocean Blue Cape Cod Style Residence in sought after Rexhame Beach location. You will immediately fall in love with the curb appeal and charm of this Nantucket style home. The covered porch entry offers you a warm WELCOME inside! Many modern updates were thoughtfully designed for family gatherings! The main level hosts a light filled family room open to the kitchen w/granite and SS appliances, and casual dining room separated by the gorgeous granite island ~ Convenient for entertaining! Enormous living room is warmed by a wood stove for those cozy evenings. Newer addition with first floor master suite and tiled bath complete the main level. All rooms feature gleaming hardwood floors! Upstairs has 3 bedrooms including a second master suite and full tiled bath. Fabulous flat 10,000 sqft lot and fenced-in back yard has a composite deck and inground pool! This home is where special memories are made! Smell the salt air as you stroll across the street to the BEACH!
Location
State MA
County Plymouth
Zoning Res.
Direction Rte 139 to Winslow St.
Rooms
Family Room Ceiling Fan(s), Vaulted Ceiling(s), Flooring - Wall to Wall Carpet, Window(s) - Bay/Bow/Box
Basement Full, Partially Finished, Interior Entry
Primary Bedroom Level First
Dining Room Flooring - Hardwood
Kitchen Flooring - Hardwood, Countertops - Stone/Granite/Solid, Kitchen Island, Recessed Lighting, Stainless Steel Appliances, Lighting - Pendant
Interior
Interior Features Bathroom - 3/4, Bedroom, Play Room, Sun Room
Heating Baseboard
Cooling Central Air, Ductless
Flooring Tile, Hardwood, Flooring - Wall to Wall Carpet
Fireplaces Number 1
Fireplaces Type Living Room
Appliance Range, Dishwasher, Microwave, Refrigerator, Washer/Dryer, Gas Water Heater, Utility Connections for Gas Range
Basement Type Full, Partially Finished, Interior Entry
Exterior
Exterior Feature Rain Gutters, Sprinkler System
Fence Fenced/Enclosed, Fenced
Pool In Ground
Community Features Public Transportation, Shopping, Pool, Tennis Court(s), Walk/Jog Trails, Stable(s), Golf, Medical Facility, Laundromat, Bike Path, Conservation Area, Highway Access, House of Worship, Marina, Public School
Utilities Available for Gas Range, Generator Connection
Waterfront Description Beach Front, Ocean, River, Direct Access, Walk to, 0 to 1/10 Mile To Beach, Beach Ownership(Public)
Roof Type Shingle
Total Parking Spaces 6
Garage No
Private Pool true
Waterfront Description Beach Front, Ocean, River, Direct Access, Walk to, 0 to 1/10 Mile To Beach, Beach Ownership(Public)
Building
Lot Description Level
Foundation Concrete Perimeter
Sewer Public Sewer
Water Public
Architectural Style Cape, Gambrel /Dutch
Schools
Elementary Schools Daniel Webster
Middle Schools Fbms
High Schools Mhs
Others
Acceptable Financing Contract
Listing Terms Contract
Read Less Info
Want to know what your home might be worth? Contact us for a FREE valuation!

Our team is ready to help you sell your home for the highest possible price ASAP
Bought with Carole Tierney • Coldwell Banker Residential Brokerage - Hingham
Get More Information
Ryan Askew
Sales Associate | License ID: 9578345
Sales Associate License ID: 9578345



