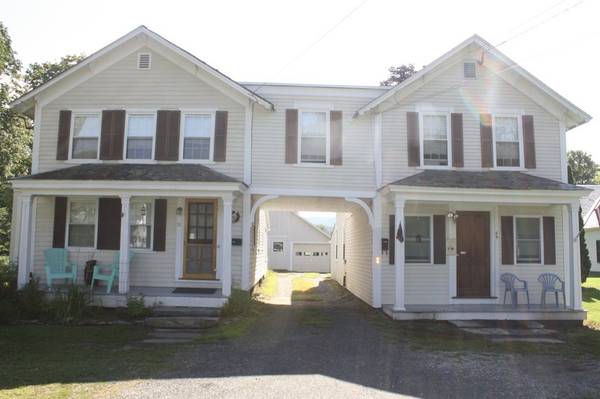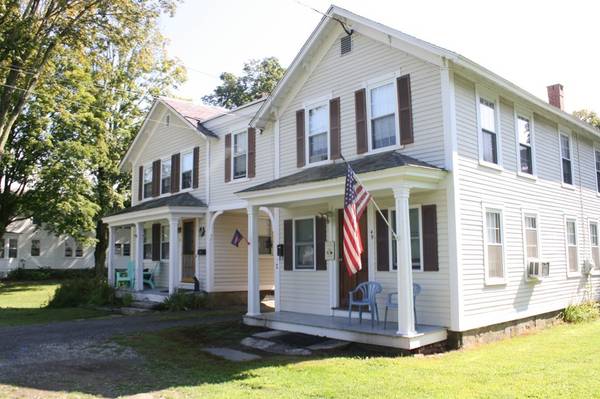For more information regarding the value of a property, please contact us for a free consultation.
Key Details
Sold Price $245,000
Property Type Multi-Family
Sub Type Multi Family
Listing Status Sold
Purchase Type For Sale
Square Footage 2,681 sqft
Price per Sqft $91
MLS Listing ID 72560826
Sold Date 12/31/19
Bedrooms 5
Full Baths 2
Half Baths 1
Year Built 1840
Annual Tax Amount $2,546
Tax Year 2019
Lot Size 10,890 Sqft
Acres 0.25
Property Description
Seldom does such a well loved 2 family home come available in any market -- And here is a real gem right on beautiful tree-lined Main Street, Northfield! Side by side apartments with separate parking, separate utilities and town water! And when you see these apartments, well, game over! The beautiful wood floors sparkle, the kitchens and bathrooms are up to date and very inviting and the windows let the best of what's outside in. There's ample storage inside each apartment plus an attached shed and 2 story barn. Drift into the backyard, look over the field and you'll feel all of the days' challenges melt away. All this and you are in close proximity to a variety of places to eat, the winery, the library, the famous Northfield Creamie and the town's municipal offices. This would make an excellent owner-occupied property or a very much sought after investment property. Timing is everything - the new school is underway & the town is short of rental units!
Location
State MA
County Franklin
Zoning RA
Direction Main Street is Rt 63 in the center of town
Rooms
Basement Partial, Bulkhead, Unfinished
Interior
Interior Features Unit 1(Pantry, Storage), Unit 1 Rooms(Living Room, Kitchen), Unit 2 Rooms(Living Room, Dining Room, Kitchen)
Heating Unit 1(Hot Water Baseboard, Oil), Unit 2(Hot Water Baseboard, Oil)
Flooring Wood, Vinyl, Varies Per Unit, Hardwood, Unit 1(undefined), Unit 2(Wood Flooring)
Appliance Unit 1(Range, Refrigerator), Unit 2(Range, Refrigerator), Tank Water Heaterless, Utility Connections for Electric Range
Basement Type Partial, Bulkhead, Unfinished
Exterior
Exterior Feature Varies per Unit, Garden, Other
Garage Spaces 1.0
Community Features Shopping, Park, Golf, Laundromat, Bike Path, House of Worship, Private School, Public School, Other
Utilities Available for Electric Range
View Y/N Yes
View Scenic View(s)
Roof Type Shingle, Slate
Total Parking Spaces 4
Garage Yes
Building
Lot Description Cleared, Level, Other
Story 4
Foundation Stone, Irregular
Sewer Private Sewer
Water Public, Individual Meter
Schools
Elementary Schools Nfld Elementary
Middle Schools Pvrs
High Schools Pvrs
Others
Senior Community false
Read Less Info
Want to know what your home might be worth? Contact us for a FREE valuation!

Our team is ready to help you sell your home for the highest possible price ASAP
Bought with Tracey Holden • Fitzgerald Real Estate
Get More Information
Ryan Askew
Sales Associate | License ID: 9578345
Sales Associate License ID: 9578345



