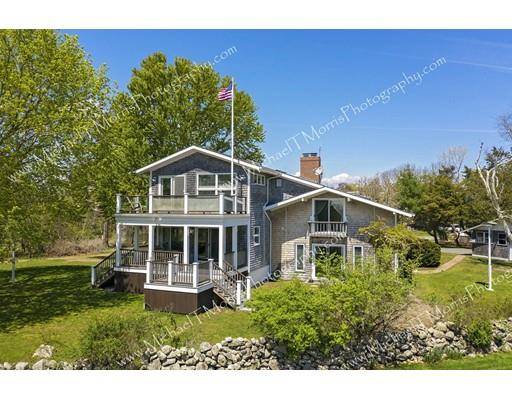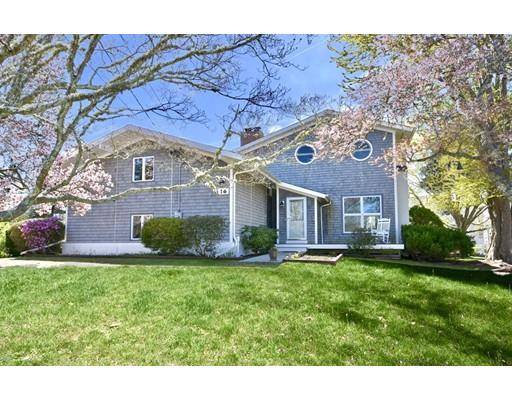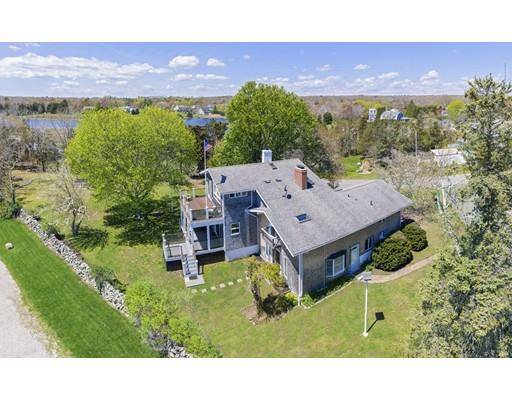For more information regarding the value of a property, please contact us for a free consultation.
Key Details
Sold Price $600,000
Property Type Single Family Home
Sub Type Single Family Residence
Listing Status Sold
Purchase Type For Sale
Square Footage 3,436 sqft
Price per Sqft $174
Subdivision Padanaram
MLS Listing ID 72505889
Sold Date 12/27/19
Style Contemporary
Bedrooms 4
Full Baths 4
HOA Y/N false
Year Built 1955
Annual Tax Amount $5,439
Tax Year 2019
Lot Size 0.770 Acres
Acres 0.77
Property Description
Enjoy vistas of upper Padanaram harbor & the saltmarsh from the dock or from several decks of this outstanding Contemporary style home. The interior offers fabulous possibilities with its multi-level space including plenty of areas for family and guests. The main level has an open floor plan with spacious living areas and an updated kitchen. In addition, this home includes 4 bedrooms and 4 full baths (3 en-suite). The Master bedroom suite on the upper level features: large walk in closet, full bath, kitchenette, deck with views and Gas fireplace. The lower level is perfect for extended family members with its separate entrance. This distinctive home offers a tranquil setting at the end of the street along with views of the water and numerous wildlife species. In addition, the dock allows access to the harbor for kayaks and canoes. It is an easy walk to Padanaram Village and harbor from this residence. Make an appointment today to view all this special home has to offer !
Location
State MA
County Bristol
Area South Dartmouth
Zoning GR
Direction Slocum Road to Elm Street, take right onto Stoney Brook Lane
Rooms
Family Room Flooring - Wall to Wall Carpet, Slider
Basement Partial, Crawl Space, Partially Finished, Walk-Out Access, Concrete
Primary Bedroom Level Third
Dining Room Cathedral Ceiling(s), Flooring - Wall to Wall Carpet, Window(s) - Bay/Bow/Box, Slider
Kitchen Flooring - Stone/Ceramic Tile, Countertops - Upgraded, Cabinets - Upgraded, Slider
Interior
Interior Features Bathroom - 3/4, Bathroom - Tiled With Shower Stall, Bathroom, Kitchen, Wet Bar, Internet Available - Unknown
Heating Central, Baseboard, Natural Gas
Cooling Other, Whole House Fan
Flooring Wood, Tile, Vinyl, Carpet, Laminate
Fireplaces Number 3
Fireplaces Type Family Room, Living Room, Master Bedroom
Appliance Range, Dishwasher, Disposal, Trash Compactor, Refrigerator, Gas Water Heater, Utility Connections for Gas Range
Laundry Third Floor
Basement Type Partial, Crawl Space, Partially Finished, Walk-Out Access, Concrete
Exterior
Exterior Feature Storage, Garden, Stone Wall
Garage Spaces 2.0
Community Features Shopping, Laundromat, Conservation Area, House of Worship, Marina, Public School
Utilities Available for Gas Range
Waterfront Description Beach Front, Harbor, 1 to 2 Mile To Beach, Beach Ownership(Public)
Roof Type Shingle
Total Parking Spaces 4
Garage Yes
Waterfront Description Beach Front, Harbor, 1 to 2 Mile To Beach, Beach Ownership(Public)
Building
Lot Description Flood Plain, Gentle Sloping, Marsh
Foundation Concrete Perimeter
Sewer Public Sewer
Water Public
Architectural Style Contemporary
Schools
Elementary Schools Quinn/ Demello
Middle Schools Dms
High Schools Dhs
Others
Senior Community false
Read Less Info
Want to know what your home might be worth? Contact us for a FREE valuation!

Our team is ready to help you sell your home for the highest possible price ASAP
Bought with Fatima Simas • Anne Whiting Real Estate
Get More Information
Ryan Askew
Sales Associate | License ID: 9578345
Sales Associate License ID: 9578345



