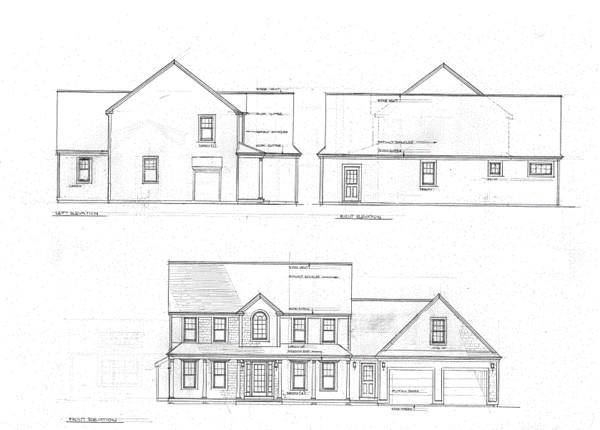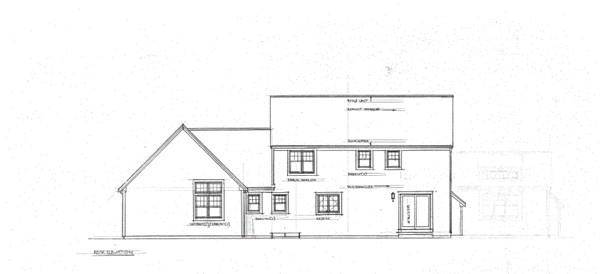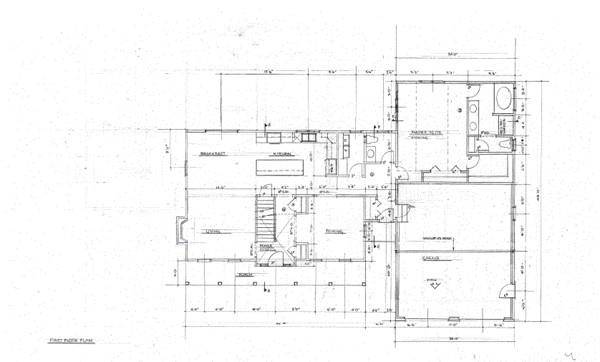For more information regarding the value of a property, please contact us for a free consultation.
Key Details
Sold Price $680,000
Property Type Single Family Home
Sub Type Single Family Residence
Listing Status Sold
Purchase Type For Sale
Square Footage 2,650 sqft
Price per Sqft $256
Subdivision Ledgemont Estates
MLS Listing ID 72262228
Sold Date 10/15/18
Style Colonial
Bedrooms 3
Full Baths 2
Half Baths 1
Year Built 2018
Annual Tax Amount $2,000
Tax Year 2015
Lot Size 1.040 Acres
Acres 1.04
Property Description
To be built: Custom colonial w/ charming farmer's porch. Nestled on Lot 3 of Ledgemont Estates this 2650 sq ft home will sit high in the development. Lot 3 is part of a beautiful 8 lot subdivision just over 1 mile to beautiful town beaches & Padanarm Village/Harbor with town water and underground utilities. The 1st flr will boast a large mst suite w/ cathedral ceiling, walk-in clst & mst bth w/ gorgeous 4' tiled shwr & soaking tub, laundry rm, large kitch w/ grnit cntrs, large island & s/s apls. Sliders off breakfast area offer views of woodlands & old stone walls, formal dining rm w/ crown molding & chair rail. Open foyer w/ box post rails flows into large liv rm w/ fireplace. 2nd flr offers a large guest br w/ walk-in clst & office along with 2 other brs. Other features include hw flrs throughout 1st flr, huge bonus rm over gar, recessed lights throughout, 2-zone HVAC & oversized gar. Come early & choose your finishes. Offering generous builders allowances for specific items.
Location
State MA
County Bristol
Area South Dartmouth
Zoning Res
Direction To end of Bakerville Rd, left on Rock O' Dundee Rd, left onto Ledgemont Lane
Rooms
Basement Walk-Out Access, Concrete
Primary Bedroom Level First
Dining Room Flooring - Hardwood
Kitchen Flooring - Hardwood, Countertops - Stone/Granite/Solid, Kitchen Island, Cabinets - Upgraded, Deck - Exterior, Open Floorplan, Recessed Lighting, Stainless Steel Appliances
Interior
Interior Features Closet, Office, Finish - Earthen Plaster
Heating Central, Forced Air, Propane
Cooling Central Air
Flooring Tile, Hardwood
Fireplaces Number 1
Fireplaces Type Living Room
Appliance Range, Dishwasher, Refrigerator, Electric Water Heater, Plumbed For Ice Maker, Utility Connections for Gas Range, Utility Connections for Gas Oven, Utility Connections for Gas Dryer
Laundry Flooring - Stone/Ceramic Tile, Cabinets - Upgraded, Recessed Lighting, First Floor, Washer Hookup
Basement Type Walk-Out Access, Concrete
Exterior
Exterior Feature Rain Gutters
Garage Spaces 2.0
Community Features Public Transportation, Shopping, Golf, Laundromat, Conservation Area, Marina, Private School
Utilities Available for Gas Range, for Gas Oven, for Gas Dryer, Washer Hookup, Icemaker Connection
Waterfront Description Beach Front, Bay, Harbor, Ocean, River, 1/2 to 1 Mile To Beach
Roof Type Shingle
Total Parking Spaces 5
Garage Yes
Waterfront Description Beach Front, Bay, Harbor, Ocean, River, 1/2 to 1 Mile To Beach
Building
Lot Description Wooded, Cleared
Foundation Concrete Perimeter
Sewer Private Sewer
Water Public
Architectural Style Colonial
Schools
Elementary Schools Demello
Middle Schools Dms
High Schools Dhs
Read Less Info
Want to know what your home might be worth? Contact us for a FREE valuation!

Our team is ready to help you sell your home for the highest possible price ASAP
Bought with Mary Joyce • Coldwell Banker Residential Brokerage - Milton - Adams St.
Get More Information
Ryan Askew
Sales Associate | License ID: 9578345
Sales Associate License ID: 9578345



