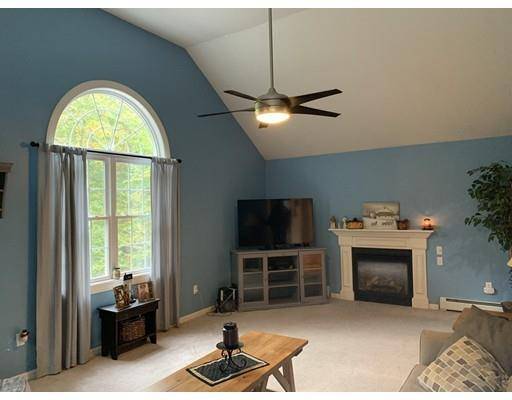For more information regarding the value of a property, please contact us for a free consultation.
Key Details
Sold Price $287,000
Property Type Single Family Home
Sub Type Single Family Residence
Listing Status Sold
Purchase Type For Sale
Square Footage 1,971 sqft
Price per Sqft $145
MLS Listing ID 72541655
Sold Date 01/07/20
Style Colonial
Bedrooms 3
Full Baths 2
Half Baths 1
HOA Y/N false
Year Built 2006
Annual Tax Amount $4,757
Tax Year 2019
Lot Size 1.030 Acres
Acres 1.03
Property Description
Come home to this pretty Colonial on a private setting. Upgraded cherry cabinet packed eat in kitchen with corian counters, stainless steel appliances, including a double oven, hardwood flooring with sliders out to a two level deck for entertaining in your private back yard. Cathedral family room with gas fireplace and palladium window. The den and dining room also have hardwood flooring that are connected to a beautiful open foyer. First floor 1/2 bath with laundry and plenty of storage cabinets. A perfect floor plan for family gatherings. Upstairs you will find 3 bedrooms and two more bathrooms. The master bathroom has two closets (a linen and a walk in closet) and a private shower. The driveway was top coated, Mass Save has added more insulation for saving energy and there is a hard wired gas generator for the winter weather. Includes a two car garage, large shed for storage and front brick walkway. 15 minutes from Mass Pike and 84, minutes to rt. 20 and 9. Call for an appointment.
Location
State MA
County Worcester
Zoning RUR
Direction GPS but use Brimfield for a town instead of Warren. The property is located close to Brimfield line.
Rooms
Family Room Flooring - Wall to Wall Carpet
Basement Full, Interior Entry, Garage Access, Concrete
Primary Bedroom Level Second
Dining Room Flooring - Hardwood, Exterior Access
Kitchen Closet, Flooring - Hardwood, Dining Area, Countertops - Stone/Granite/Solid, Deck - Exterior, Exterior Access, Recessed Lighting, Slider, Stainless Steel Appliances
Interior
Heating Baseboard, Oil
Cooling Window Unit(s)
Flooring Vinyl, Carpet, Hardwood
Fireplaces Number 1
Fireplaces Type Family Room
Appliance Range, Dishwasher, Microwave, Refrigerator, Water Softener, Oil Water Heater, Tank Water Heaterless, Utility Connections for Electric Oven, Utility Connections for Electric Dryer
Laundry Bathroom - Half, Main Level, Cabinets - Upgraded, Electric Dryer Hookup, Washer Hookup, First Floor
Basement Type Full, Interior Entry, Garage Access, Concrete
Exterior
Exterior Feature Rain Gutters, Storage, Professional Landscaping, Garden
Garage Spaces 2.0
Community Features Walk/Jog Trails, Stable(s)
Utilities Available for Electric Oven, for Electric Dryer, Washer Hookup
Roof Type Shingle
Total Parking Spaces 6
Garage Yes
Building
Lot Description Wooded, Cleared, Gentle Sloping, Level
Foundation Concrete Perimeter, Irregular
Sewer Private Sewer
Water Private
Architectural Style Colonial
Schools
Elementary Schools Warren Elem.
Middle Schools Quaboag
High Schools Quaboag
Others
Senior Community false
Acceptable Financing Contract
Listing Terms Contract
Read Less Info
Want to know what your home might be worth? Contact us for a FREE valuation!

Our team is ready to help you sell your home for the highest possible price ASAP
Bought with Christy E. Gibbs • Gibbs Realty Inc.
Get More Information
Ryan Askew
Sales Associate | License ID: 9578345
Sales Associate License ID: 9578345



