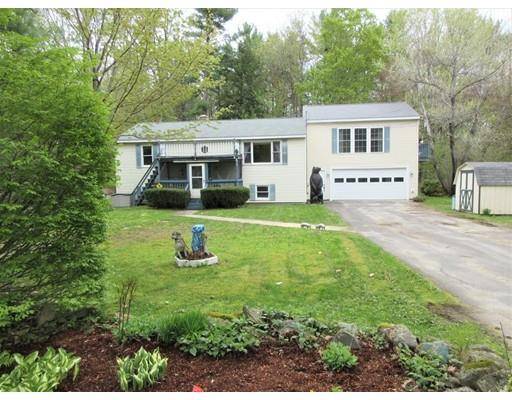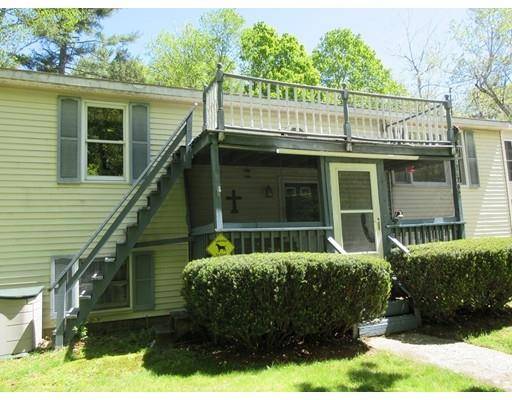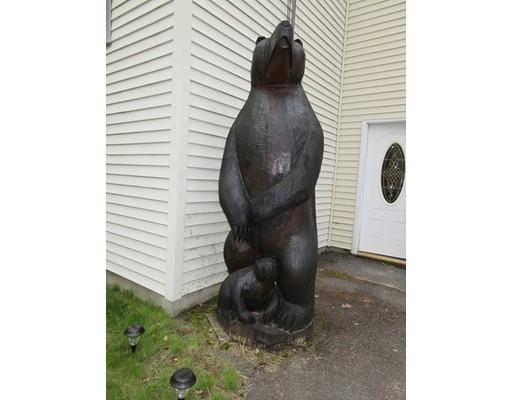For more information regarding the value of a property, please contact us for a free consultation.
Key Details
Sold Price $210,000
Property Type Single Family Home
Sub Type Single Family Residence
Listing Status Sold
Purchase Type For Sale
Square Footage 1,536 sqft
Price per Sqft $136
MLS Listing ID 72504412
Sold Date 07/17/19
Bedrooms 3
Full Baths 2
HOA Y/N false
Year Built 1991
Annual Tax Amount $3,948
Tax Year 2019
Lot Size 1.860 Acres
Acres 1.86
Property Description
COUNTRY HOME only about a mile north of the center of Orange. This well-kept home has a wonderfully flexible floor plan on the first floor, where the open kitchen and livingroom are the center of activity. The family room on the lower level has a sauna as well as laundry, bedroom and a workshop "tool room". Then there is the master suite over the garage, where a huge bedroom features a Jacuzzi, bath, and a balcony....it's your own private getaway! The garage is oversized two cars and tools or toys. The driveway is paved, and circular so you don't have to back into the road. Flowers, bushes, flowering trees and perennial gardens adorn the flat yard. The large back yard has a storage shed and boat/firewood shelter, and a little path going into the woods. Does it seem as if there's a lot here? Off the front corner of the house is a large shed for lawnmower and gardening/yard tools. Then there's the "wildlife": a black bear and cub and a bald eagle by local wood artist stay with you.
Location
State MA
County Franklin
Zoning D
Direction From Square in Orange Center, north on North Main St. about a mile. Oxbow Road on left.
Rooms
Basement Full, Partially Finished, Interior Entry, Bulkhead, Concrete
Primary Bedroom Level First
Dining Room Closet, Flooring - Hardwood
Kitchen Ceiling Fan(s), Flooring - Vinyl, Countertops - Stone/Granite/Solid, Kitchen Island
Interior
Heating Central, Baseboard, Oil
Cooling None
Flooring Wood, Tile, Vinyl, Carpet, Concrete
Appliance Range, Refrigerator, Freezer, Washer, Dryer, Oil Water Heater, Tank Water Heater, Utility Connections for Electric Dryer
Laundry In Basement, Washer Hookup
Basement Type Full, Partially Finished, Interior Entry, Bulkhead, Concrete
Exterior
Exterior Feature Balcony, Storage
Garage Spaces 2.0
Community Features Park, Walk/Jog Trails, Golf, Medical Facility, Laundromat, Bike Path, Conservation Area, Highway Access, House of Worship, Public School
Utilities Available for Electric Dryer, Washer Hookup
Roof Type Shingle
Total Parking Spaces 4
Garage Yes
Building
Lot Description Wooded, Cleared, Level
Foundation Concrete Perimeter
Sewer Private Sewer
Water Private
Schools
Elementary Schools Orange Elem
Middle Schools Mahar Mid
High Schools Mahar Reg
Others
Senior Community false
Read Less Info
Want to know what your home might be worth? Contact us for a FREE valuation!

Our team is ready to help you sell your home for the highest possible price ASAP
Bought with Jeanne Bowers • Keller Williams Realty North Central
Get More Information
Ryan Askew
Sales Associate | License ID: 9578345
Sales Associate License ID: 9578345



