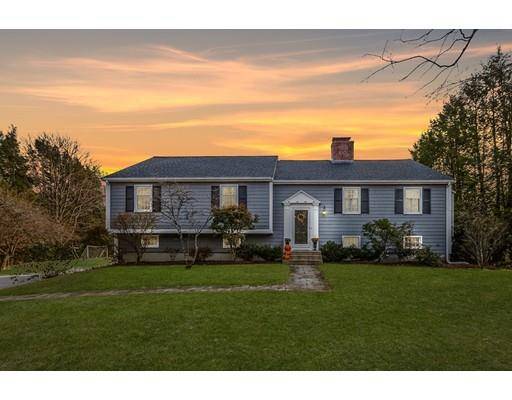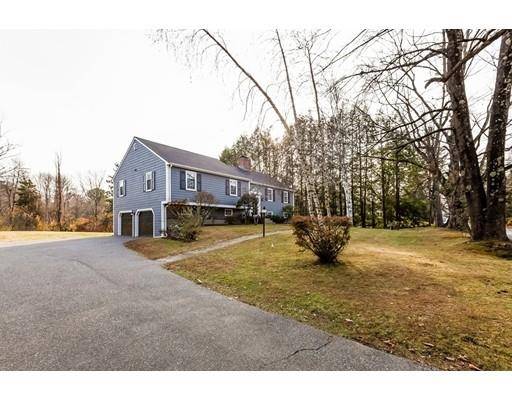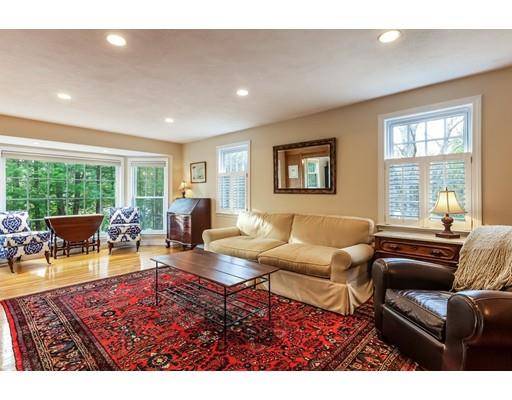For more information regarding the value of a property, please contact us for a free consultation.
Key Details
Sold Price $770,000
Property Type Single Family Home
Sub Type Single Family Residence
Listing Status Sold
Purchase Type For Sale
Square Footage 1,905 sqft
Price per Sqft $404
MLS Listing ID 72562970
Sold Date 12/04/19
Style Raised Ranch
Bedrooms 4
Full Baths 2
Half Baths 1
HOA Y/N false
Year Built 1968
Annual Tax Amount $10,987
Tax Year 2018
Lot Size 1.140 Acres
Acres 1.14
Property Description
Move right in to this warm and inviting home located on over and acre of private grounds, abutting conservation land. Thoughtfully updated throughout. Painted (April 2018). New roof and gutters (2017). 4 BR, Master bath, 2 1/2 baths (updated fixtures), 2 fire places, central ac unit replaced (2016), 2 car attached garage with extra storage. Enjoy Cathedral ceilings in the granite kitchen and dining area. New Wolf, Viking, Thermador appliances complete the wonderful sun filled kitchen, along with seasonal views of Heard Pond. Near walking trails.
Location
State MA
County Middlesex
Zoning R40
Direction GPS
Rooms
Family Room Bathroom - Half, Flooring - Wall to Wall Carpet, Cable Hookup, Exterior Access, High Speed Internet Hookup, Open Floorplan
Basement Partial, Partially Finished
Primary Bedroom Level Main
Dining Room Bathroom - Full, Closet, Flooring - Hardwood, Cable Hookup, High Speed Internet Hookup, Open Floorplan
Kitchen Cathedral Ceiling(s), Flooring - Hardwood, Flooring - Wood, Countertops - Upgraded, Kitchen Island, Cabinets - Upgraded, Cable Hookup, High Speed Internet Hookup, Open Floorplan, Recessed Lighting, Remodeled, Slider
Interior
Heating Forced Air, Natural Gas
Cooling Central Air
Flooring Wood, Hardwood
Fireplaces Number 2
Fireplaces Type Family Room, Living Room
Appliance Range, Microwave, Refrigerator, Freezer, Washer, Dryer, Gas Water Heater, Plumbed For Ice Maker, Utility Connections for Gas Range, Utility Connections for Electric Oven, Utility Connections for Electric Dryer
Laundry Washer Hookup
Basement Type Partial, Partially Finished
Exterior
Exterior Feature Rain Gutters, Professional Landscaping, Garden
Garage Spaces 2.0
Fence Invisible
Community Features Public Transportation, Shopping, Pool, Tennis Court(s), Park, Walk/Jog Trails, Golf, Medical Facility, Laundromat, Bike Path, Conservation Area, Highway Access, House of Worship, Private School, Public School, T-Station
Utilities Available for Gas Range, for Electric Oven, for Electric Dryer, Washer Hookup, Icemaker Connection
Waterfront Description Waterfront, Beach Front, Pond, Lake/Pond
View Y/N Yes
View Scenic View(s)
Roof Type Shingle
Total Parking Spaces 4
Garage Yes
Waterfront Description Waterfront, Beach Front, Pond, Lake/Pond
Building
Lot Description Level, Marsh
Foundation Concrete Perimeter
Sewer Private Sewer
Water Private
Architectural Style Raised Ranch
Schools
Elementary Schools Claypit Hill
Middle Schools Wayland Middle
High Schools Wayland High
Others
Senior Community false
Acceptable Financing Contract
Listing Terms Contract
Read Less Info
Want to know what your home might be worth? Contact us for a FREE valuation!

Our team is ready to help you sell your home for the highest possible price ASAP
Bought with The Jared Wilk Group • Benoit Mizner Simon & Co. - Wellesley - Central St
Get More Information
Ryan Askew
Sales Associate | License ID: 9578345
Sales Associate License ID: 9578345



