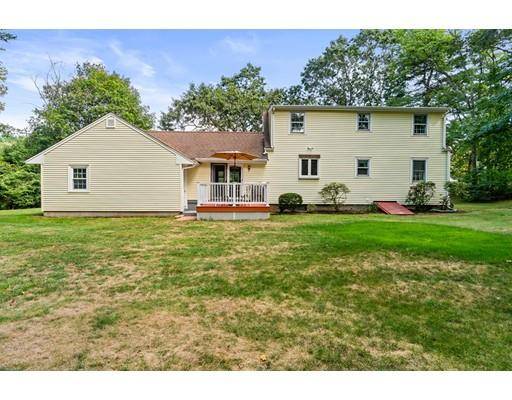For more information regarding the value of a property, please contact us for a free consultation.
Key Details
Sold Price $429,900
Property Type Single Family Home
Sub Type Single Family Residence
Listing Status Sold
Purchase Type For Sale
Square Footage 1,512 sqft
Price per Sqft $284
MLS Listing ID 72562771
Sold Date 12/06/19
Style Cape
Bedrooms 3
Full Baths 2
HOA Y/N false
Year Built 1959
Annual Tax Amount $4,900
Tax Year 2019
Lot Size 0.560 Acres
Acres 0.56
Property Description
Meticulously maintained 3 bedroom, 2 full bath dormerd cape on half acre lot in South Foxboro. The kitchen has been renovated with new white cabinets, granite countertops and stainless steel appliances. Family room has cathedral ceiling and French doors leading to picturesque and private backyard. This house boasts tile and hardwood floors throughout, two large bedrooms on the second level with walk-in closets with an additional bedroom on the first level, gas heat with central air, 2 car garage, storage shed, and an unfinished basement with laundry area which has the potential to make it your own. Minutes to all major highways I-95 & I-495, US1 as well as Patriot Place. Must see, this house won't last long.
Location
State MA
County Norfolk
Area South Foxborough
Zoning R40
Direction route 140 to South Street
Rooms
Basement Full, Bulkhead, Concrete, Unfinished
Interior
Interior Features Finish - Cement Plaster, Finish - Sheetrock, Internet Available - Broadband, High Speed Internet
Heating Forced Air, Natural Gas
Cooling Central Air
Flooring Tile, Hardwood
Fireplaces Number 1
Appliance Range, Dishwasher, Microwave, Refrigerator, Washer, Dryer, Water Treatment, Electric Water Heater, Tank Water Heater, Plumbed For Ice Maker, Utility Connections for Electric Range
Basement Type Full, Bulkhead, Concrete, Unfinished
Exterior
Exterior Feature Rain Gutters, Storage, Stone Wall
Garage Spaces 2.0
Community Features Shopping, Pool, Tennis Court(s), Park, Walk/Jog Trails, Golf, Conservation Area, Highway Access, House of Worship, Public School
Utilities Available for Electric Range, Icemaker Connection
Roof Type Shingle
Total Parking Spaces 4
Garage Yes
Building
Lot Description Level
Foundation Concrete Perimeter
Sewer Private Sewer
Water Public
Architectural Style Cape
Schools
Elementary Schools Taylor
Middle Schools John J. Ahern
High Schools Foxborough
Others
Senior Community false
Acceptable Financing Contract
Listing Terms Contract
Read Less Info
Want to know what your home might be worth? Contact us for a FREE valuation!

Our team is ready to help you sell your home for the highest possible price ASAP
Bought with Frank Tibbetts • Frank Tibbetts Realty
Get More Information
Ryan Askew
Sales Associate | License ID: 9578345
Sales Associate License ID: 9578345



