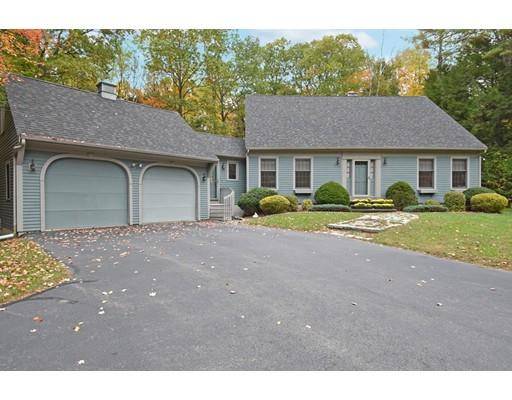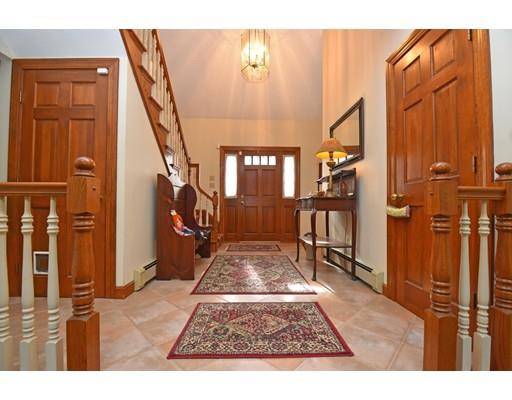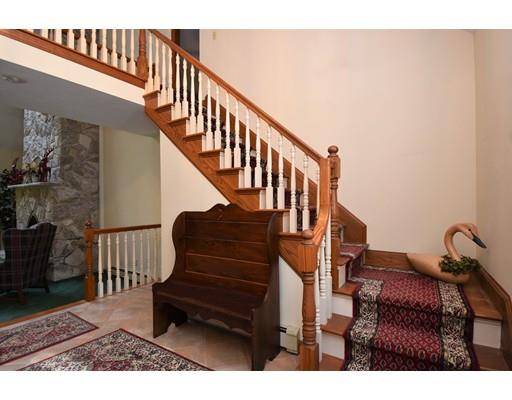For more information regarding the value of a property, please contact us for a free consultation.
Key Details
Sold Price $315,000
Property Type Single Family Home
Sub Type Single Family Residence
Listing Status Sold
Purchase Type For Sale
Square Footage 2,499 sqft
Price per Sqft $126
MLS Listing ID 72579433
Sold Date 12/31/19
Style Cape
Bedrooms 3
Full Baths 2
Half Baths 1
Year Built 1988
Annual Tax Amount $4,754
Tax Year 2019
Lot Size 1.380 Acres
Acres 1.38
Property Description
Welcome home! Well maintained 3 bed, 2.5 bath cape style home with lots of character and charm awaits new owners! Step inside to the welcoming foyer leading you to the living room with beautiful cathedral ceiling with skylights, French doors to the exterior and large wood burning fireplace- perfect to warm up next to on those chilly fall nights! Formal dining room is great for entertaining guests and provides a bay window, chandelier and recessed lighting. Spacious dine in kitchen features s/s appliances, recessed lighting and custom vaulted ceiling. Relax in the bright & sunny den with vaulted ceiling. 1st floor master suite with w2w carpet, 2 closets & a full bath! A half bath to complete this level. Upstairs you will find a full bath & 2 additional bedrooms with w2w carpet and ample closet space. Basement provides for additional storage space AND a bonus room – bring your ideas! 2 car garage, storage shed w/ electricity, generator & substantial driveway complete this package!
Location
State MA
County Worcester
Zoning R3
Direction 12 to West St.
Rooms
Family Room Flooring - Wall to Wall Carpet, Cable Hookup
Basement Full, Partially Finished, Interior Entry, Bulkhead, Concrete
Primary Bedroom Level First
Dining Room Flooring - Wall to Wall Carpet, Window(s) - Bay/Bow/Box
Kitchen Coffered Ceiling(s), Flooring - Stone/Ceramic Tile, Dining Area, Countertops - Upgraded, Exterior Access, Recessed Lighting, Stainless Steel Appliances
Interior
Interior Features Bonus Room, Central Vacuum
Heating Baseboard, Oil
Cooling None
Flooring Tile, Vinyl, Carpet
Fireplaces Number 1
Fireplaces Type Living Room
Appliance Range, Dishwasher, Refrigerator, Washer, Dryer, Oil Water Heater, Tank Water Heater
Laundry Flooring - Wall to Wall Carpet, Electric Dryer Hookup, Exterior Access, Washer Hookup, First Floor
Basement Type Full, Partially Finished, Interior Entry, Bulkhead, Concrete
Exterior
Exterior Feature Rain Gutters, Storage
Garage Spaces 2.0
Community Features Shopping, Pool, Tennis Court(s), Park, Walk/Jog Trails, Stable(s), Medical Facility, Laundromat, Bike Path, Conservation Area, Highway Access, Public School
View Y/N Yes
View Scenic View(s)
Roof Type Shingle
Total Parking Spaces 20
Garage Yes
Building
Lot Description Wooded, Level, Sloped
Foundation Concrete Perimeter
Sewer Private Sewer
Water Public
Architectural Style Cape
Read Less Info
Want to know what your home might be worth? Contact us for a FREE valuation!

Our team is ready to help you sell your home for the highest possible price ASAP
Bought with Laura Rice • EXIT New Options Real Estate
Get More Information
Ryan Askew
Sales Associate | License ID: 9578345
Sales Associate License ID: 9578345



