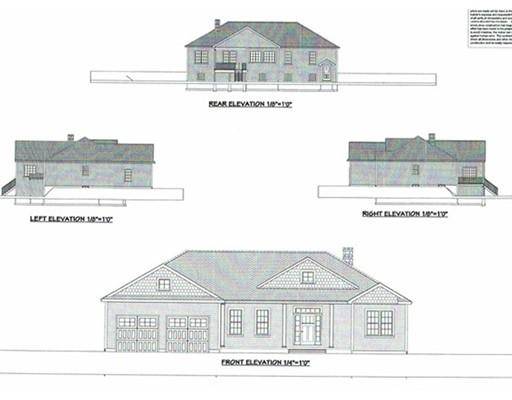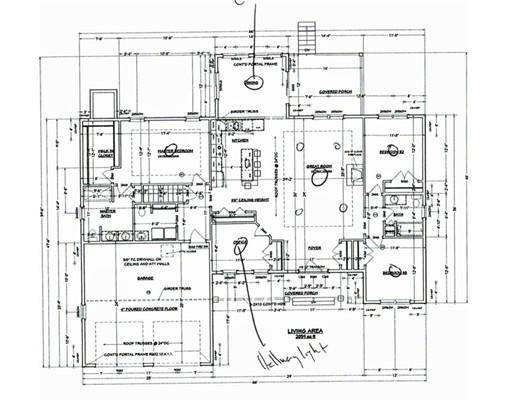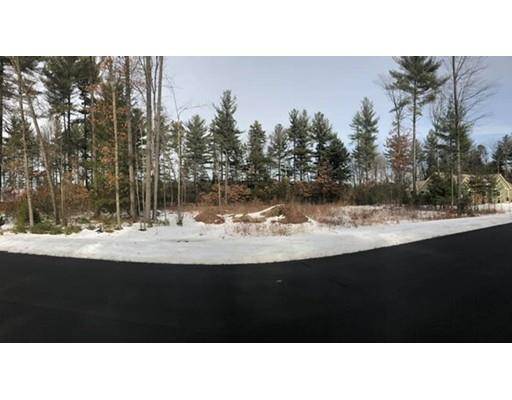For more information regarding the value of a property, please contact us for a free consultation.
Key Details
Sold Price $450,000
Property Type Single Family Home
Sub Type Single Family Residence
Listing Status Sold
Purchase Type For Sale
Square Footage 2,059 sqft
Price per Sqft $218
Subdivision Pine Plains Estates
MLS Listing ID 72440908
Sold Date 12/12/19
Style Ranch
Bedrooms 3
Full Baths 2
Half Baths 1
HOA Fees $8/ann
HOA Y/N true
Year Built 2019
Tax Year 2019
Lot Size 0.920 Acres
Acres 0.92
Property Description
New construction To Be Built in Beautiful Pine Plains Estate. A slice of heaven on just about an acre provides you with your very own country estate. This sprawling 2058 square foot print has it all! The plan for this home includes 3 bedrooms 2.5 bath featuring a Great room with cathedral ceilings, hardwood floors, fireplace with a open floor plan custom kitchen cabinetry with a large island, granite/stone counter tops, pantry, and office. Master bedroom with coffered ceilings and a master bath, custom tiled walk out shower and double vanity. There are a few ways to tweak this design to meet your personal needs, wants, and wishes! Now is the time to build your own home in this sweet part of town! Development is made up of 52 acres Pine Plains includes direct access to an additional 32 acres of protected forest for recreation and quiet enjoyment. If this home doesn't fit your needs talk to the builder to design your own. Builder has multiple prints at various pricing
Location
State MA
County Franklin
Area East Whately
Zoning AR
Direction Rt 5 to Depot Rd, left on Straits Rd left onto Grey Oak lot on right hand side #17
Rooms
Basement Full, Unfinished
Primary Bedroom Level First
Dining Room Flooring - Hardwood, Recessed Lighting, Lighting - Overhead
Kitchen Flooring - Hardwood, Pantry, Countertops - Stone/Granite/Solid, Kitchen Island, Cabinets - Upgraded, Open Floorplan, Recessed Lighting, Stainless Steel Appliances
Interior
Interior Features Central Vacuum
Heating Propane
Cooling Central Air
Flooring Wood, Tile, Carpet
Fireplaces Number 1
Fireplaces Type Living Room
Appliance Propane Water Heater
Basement Type Full, Unfinished
Exterior
Garage Spaces 2.0
Community Features Walk/Jog Trails, Bike Path, Conservation Area, Highway Access, Public School
Roof Type Shingle
Total Parking Spaces 4
Garage Yes
Building
Lot Description Wooded, Cleared, Level
Foundation Concrete Perimeter
Sewer Private Sewer
Water Public
Architectural Style Ranch
Read Less Info
Want to know what your home might be worth? Contact us for a FREE valuation!

Our team is ready to help you sell your home for the highest possible price ASAP
Bought with Hollie Hamelin • Millennia Realty Group
Get More Information
Ryan Askew
Sales Associate | License ID: 9578345
Sales Associate License ID: 9578345



