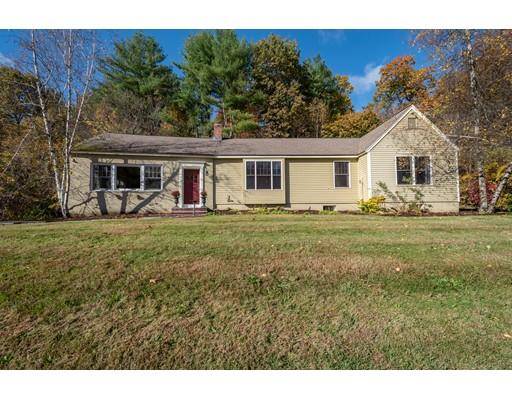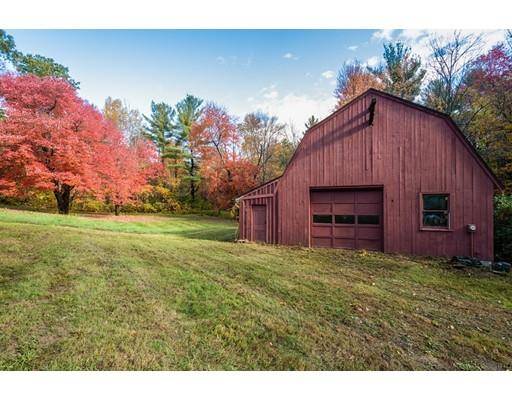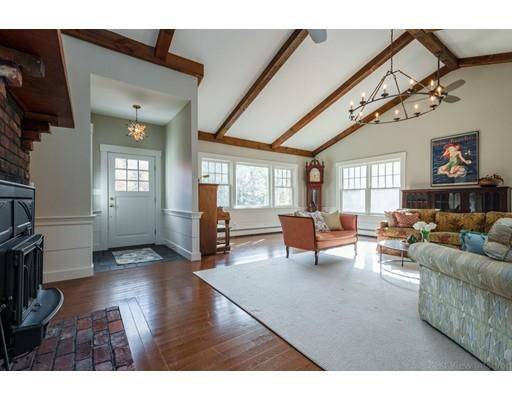For more information regarding the value of a property, please contact us for a free consultation.
Key Details
Sold Price $415,000
Property Type Single Family Home
Sub Type Single Family Residence
Listing Status Sold
Purchase Type For Sale
Square Footage 2,082 sqft
Price per Sqft $199
MLS Listing ID 72584264
Sold Date 12/13/19
Style Ranch
Bedrooms 4
Full Baths 2
Year Built 1984
Annual Tax Amount $6,879
Tax Year 2019
Lot Size 4.120 Acres
Acres 4.12
Property Description
Spacious & charming 4 bedroom, 2 bath ranch sited on over 4+ breathtaking acres featuring a 2 story barn w/heated loft,stone walls,sprawling lawn,mature plantings & private woodlands. When entering this delightful home you are greeted by an enviable living room w/vaulted ceiling,exposed beams & brick fireplace w/wood stove warming the home on those chilly winter mornings. The thoughtfully renovated gourmet kitchen features a generous marble island, soap stone farmers sink,high end stainless appliances & generous sun drenched dining area. Sip morning coffee in the cheerful 3 season sunroom. The 1st floor also features a renovated full bath, office w/built ins, master suite w/walk in closet, and 2 additional spacious bedrooms. The sizable finished walk out lower level offers a full bath, versatile living spaces and flexibility as needs change. Enjoy stunning wide pine floors, newer windows, new furnace, & newer roof. Conveniently located near town center w/easy access to commuter routes
Location
State MA
County Worcester
Zoning RES
Direction Meeting House Hill Road to Taft Road. Stay right at driveway.
Rooms
Basement Full, Finished, Walk-Out Access, Interior Entry, Garage Access, Concrete
Primary Bedroom Level First
Dining Room Beamed Ceilings, Closet/Cabinets - Custom Built, Flooring - Hardwood
Kitchen Beamed Ceilings, Closet/Cabinets - Custom Built, Flooring - Hardwood, Dining Area, Countertops - Stone/Granite/Solid, Kitchen Island, Stainless Steel Appliances, Storage, Gas Stove
Interior
Interior Features Sun Room, Home Office, Bonus Room, Sauna/Steam/Hot Tub
Heating Baseboard, Oil
Cooling Window Unit(s)
Flooring Tile, Concrete, Hardwood
Fireplaces Number 1
Fireplaces Type Living Room
Appliance Microwave, ENERGY STAR Qualified Dryer, ENERGY STAR Qualified Dishwasher, ENERGY STAR Qualified Washer, Range - ENERGY STAR, Oil Water Heater, Utility Connections for Gas Range, Utility Connections for Gas Dryer
Laundry Gas Dryer Hookup, Washer Hookup, In Basement
Basement Type Full, Finished, Walk-Out Access, Interior Entry, Garage Access, Concrete
Exterior
Exterior Feature Storage, Fruit Trees, Stone Wall
Garage Spaces 1.0
Pool In Ground
Community Features Shopping, Park, Walk/Jog Trails, Stable(s), Golf, Medical Facility, Bike Path, Conservation Area, Highway Access, House of Worship, Public School
Utilities Available for Gas Range, for Gas Dryer, Washer Hookup
Roof Type Shingle
Total Parking Spaces 6
Garage Yes
Private Pool true
Building
Lot Description Wooded, Gentle Sloping
Foundation Concrete Perimeter
Sewer Private Sewer
Water Private
Schools
Elementary Schools Houghton
Middle Schools Chocksett
High Schools Wachusett
Others
Acceptable Financing Seller W/Participate
Listing Terms Seller W/Participate
Read Less Info
Want to know what your home might be worth? Contact us for a FREE valuation!

Our team is ready to help you sell your home for the highest possible price ASAP
Bought with Michalann Cosme • Tavarez Realty Group, Inc.
Get More Information
Ryan Askew
Sales Associate | License ID: 9578345
Sales Associate License ID: 9578345



