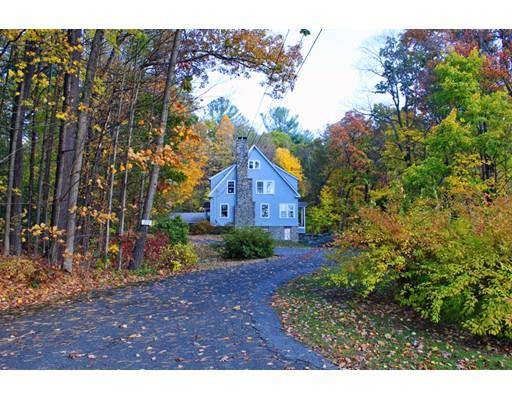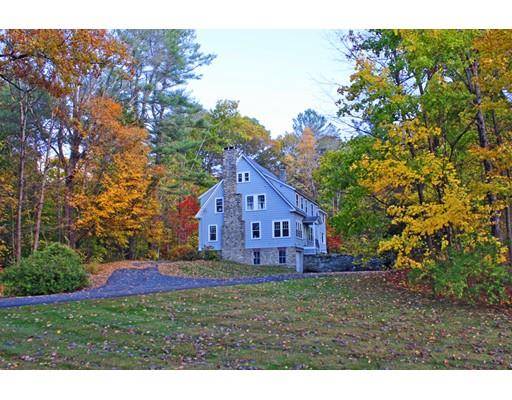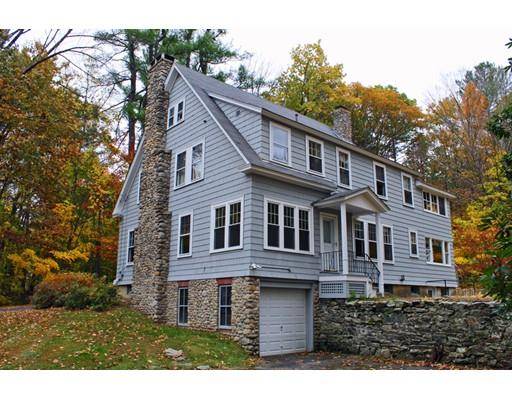For more information regarding the value of a property, please contact us for a free consultation.
Key Details
Sold Price $347,000
Property Type Single Family Home
Sub Type Single Family Residence
Listing Status Sold
Purchase Type For Sale
Square Footage 2,938 sqft
Price per Sqft $118
MLS Listing ID 72564136
Sold Date 12/16/19
Style Colonial, Craftsman
Bedrooms 5
Full Baths 2
Half Baths 1
Year Built 1920
Annual Tax Amount $5,004
Tax Year 2019
Lot Size 1.590 Acres
Acres 1.59
Property Description
Set back from the road right outside the Village center on a picture perfect knoll, this meticulously maintained and thoughtfully updated Center Hall Colonial with a Craftsman flair is full of natural light and peaceful views from every window. Private yet accessible with spacious sun filled rooms accented by a well designed flowing floor plan and enhanced by an impressive center stair case in the foyer and a back stair case off the Butlers pantry and dining room. Recently renovated kitchen with a dining area and a picture window to enjoy every season. Grand living room with a fireplace, built-ins and French doors to the Foyer and Vestibule. Four season sun porch. First floor office with floor to ceiling book shelves. Master bedroom with a new bathroom as well as an attached study with a fireplace. The second floor sun porch can be accessed by two of the bedrooms and a finished third floor. Recently built oversized two car garage with heat, water and electric. Must see to appreciate.
Location
State MA
County Franklin
Zoning RA
Direction Main to School St. Left on Birnam Rd.
Rooms
Basement Full, Walk-Out Access, Interior Entry, Garage Access, Sump Pump, Concrete
Primary Bedroom Level Second
Dining Room Flooring - Hardwood, Chair Rail, Lighting - Overhead
Kitchen Flooring - Hardwood, Window(s) - Picture, Dining Area, Pantry, Countertops - Stone/Granite/Solid, Cabinets - Upgraded, Recessed Lighting, Remodeled, Lighting - Overhead
Interior
Interior Features Lighting - Overhead, Closet, Office, Sun Room, Mud Room, Study, Bonus Room
Heating Steam, Oil, Fireplace
Cooling None
Flooring Tile, Hardwood, Flooring - Hardwood, Flooring - Stone/Ceramic Tile, Flooring - Wood
Fireplaces Number 2
Fireplaces Type Living Room
Appliance Range, Dishwasher, Disposal, Microwave, Refrigerator, Washer, Dryer, Oil Water Heater, Utility Connections for Electric Range, Utility Connections for Electric Oven, Utility Connections for Electric Dryer
Laundry Electric Dryer Hookup, Exterior Access, Washer Hookup, Lighting - Overhead, In Basement
Basement Type Full, Walk-Out Access, Interior Entry, Garage Access, Sump Pump, Concrete
Exterior
Exterior Feature Garden
Garage Spaces 3.0
Community Features Shopping, Tennis Court(s), Park, Walk/Jog Trails, Stable(s), Golf, Laundromat, Conservation Area, Highway Access, House of Worship, Private School, Public School
Utilities Available for Electric Range, for Electric Oven, for Electric Dryer, Washer Hookup
Roof Type Shingle
Total Parking Spaces 6
Garage Yes
Building
Lot Description Gentle Sloping, Level
Foundation Concrete Perimeter
Sewer Public Sewer
Water Public
Architectural Style Colonial, Craftsman
Schools
Elementary Schools Northfield K-6
Middle Schools Pioneer 7-8
High Schools Pioneer 9-12
Read Less Info
Want to know what your home might be worth? Contact us for a FREE valuation!

Our team is ready to help you sell your home for the highest possible price ASAP
Bought with Barbara Edson-Greenwald • Maniatty Real Estate
Get More Information
Ryan Askew
Sales Associate | License ID: 9578345
Sales Associate License ID: 9578345



