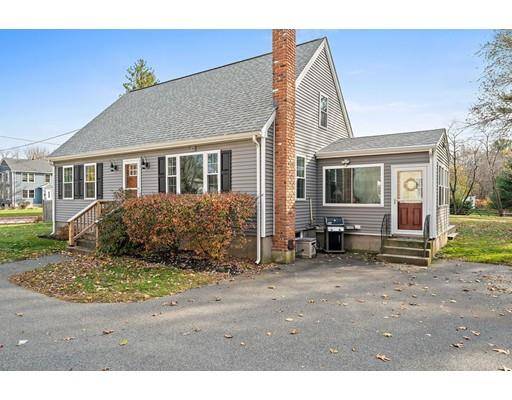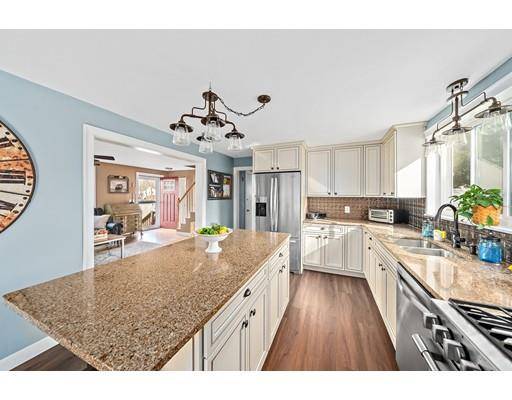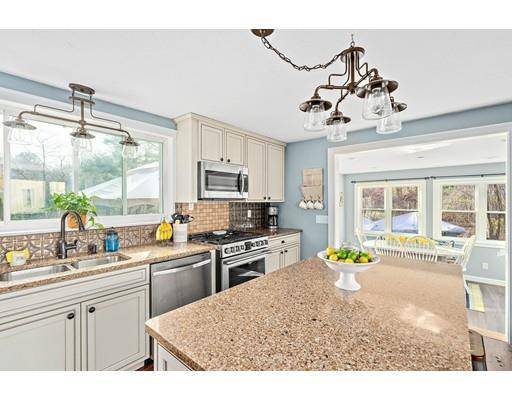For more information regarding the value of a property, please contact us for a free consultation.
Key Details
Sold Price $385,000
Property Type Single Family Home
Sub Type Single Family Residence
Listing Status Sold
Purchase Type For Sale
Square Footage 1,470 sqft
Price per Sqft $261
Subdivision Attleboro Falls
MLS Listing ID 72592669
Sold Date 12/17/19
Style Cape
Bedrooms 3
Full Baths 1
Half Baths 1
Year Built 1945
Annual Tax Amount $3,740
Tax Year 2019
Lot Size 0.300 Acres
Acres 0.3
Property Description
This picture perfect Cape Cod home is just what you have been looking for...absolutely STUNNING kitchen has been updated to welcome your family & friends for holidays, family dinners and celebrations for years to come as you are gathered around the kitchen island...additional updates include: granite, white cabinets & stainless steel appliances... the open floor plan leads you into a cozy living room with a gas fireplace and the newly renovated bathroom looks like something Joanna & Chip themselves designed...with a designated home office and flexibility to use family room on the first floor as a 4th bedroom if needed...upstairs boasts spacious bedrooms and gleaming hardwood floors...interior has been freshly painted...updates include new roof (2017), new windows and siding (2017), furnace (2010), gas 40 gallon hot water heater (2013)...located in "The Falls" section on North Attleboro...convenient to highways, train and shopping...what are you waiting for? You have found home!!
Location
State MA
County Bristol
Zoning Residental
Direction Commonwealth Ave. to Towne St. (Mt. Hope side) Left on Dodge Ave
Rooms
Basement Partially Finished
Primary Bedroom Level First
Dining Room Flooring - Hardwood, Wine Chiller
Kitchen Flooring - Hardwood, Kitchen Island, Stainless Steel Appliances
Interior
Interior Features Office
Heating Oil
Cooling Window Unit(s)
Flooring Flooring - Hardwood
Appliance Range, Dishwasher, Microwave, Refrigerator, Wine Refrigerator, Gas Water Heater, Tank Water Heaterless, Utility Connections for Gas Range, Utility Connections for Gas Dryer
Basement Type Partially Finished
Exterior
Community Features Public Transportation, Shopping, Pool, Tennis Court(s), Park, Walk/Jog Trails, Stable(s), Golf, Medical Facility, Laundromat, Bike Path, Conservation Area, Highway Access, House of Worship, Private School, Public School, T-Station, University
Utilities Available for Gas Range, for Gas Dryer
Roof Type Shingle
Total Parking Spaces 6
Garage No
Building
Foundation Concrete Perimeter
Sewer Private Sewer
Water Public
Architectural Style Cape
Schools
Elementary Schools Buyer To Verify
Middle Schools Nams
High Schools Nahs
Others
Acceptable Financing Contract
Listing Terms Contract
Read Less Info
Want to know what your home might be worth? Contact us for a FREE valuation!

Our team is ready to help you sell your home for the highest possible price ASAP
Bought with Campos Homes • RE/MAX Real Estate Center
Get More Information
Ryan Askew
Sales Associate | License ID: 9578345
Sales Associate License ID: 9578345



