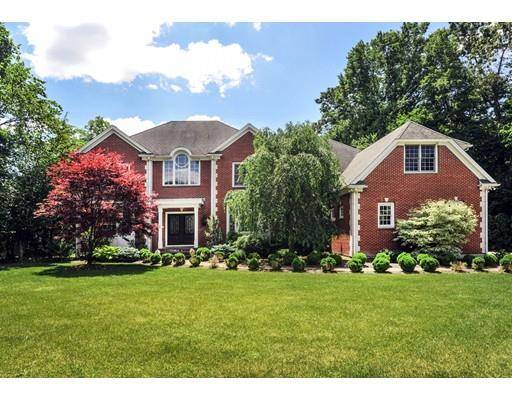For more information regarding the value of a property, please contact us for a free consultation.
Key Details
Sold Price $1,425,000
Property Type Single Family Home
Sub Type Single Family Residence
Listing Status Sold
Purchase Type For Sale
Square Footage 4,966 sqft
Price per Sqft $286
MLS Listing ID 72530156
Sold Date 12/18/19
Style Colonial
Bedrooms 5
Full Baths 4
Half Baths 1
Year Built 2001
Annual Tax Amount $20,954
Tax Year 2019
Lot Size 0.960 Acres
Acres 0.96
Property Description
A Must See! Easy to show. Spectacular 5 bdrm home in a private setting including beautifully landscaped yard with patios, outdoor stone fireplace, walk in resort like pool/spa and your own slide. The kitchen features sub-zero refrigerator, gas cooking and granite counters with breakfast bar, which opens wide to a spacious family room with cathedral ceilings. The first floor includes an elegant dining room, beautiful entry foyer with a formal living room on one side and an office/library w/built in cherry book shelves, an added bonus is a spacious 1st floor bedroom. The 2nd floor features 3 additional bedrooms plus a master bedroom suite including sitting room. The 3rd floor is currently used as a spacious walk in closet/dressing room! The basement offers a family room/ play area and exercise room. Also there is plenty of additional space for storage and includes a cedar closet.
Location
State MA
County Middlesex
Zoning R30
Direction Boston Post Road
Rooms
Family Room Cathedral Ceiling(s), Flooring - Hardwood
Basement Partially Finished
Primary Bedroom Level Second
Dining Room Flooring - Hardwood
Kitchen Flooring - Hardwood, Dining Area, Pantry
Interior
Interior Features Closet/Cabinets - Custom Built, Library, Play Room, Sitting Room, Exercise Room, Bonus Room
Heating Forced Air, Natural Gas
Cooling Central Air
Flooring Hardwood, Flooring - Hardwood
Fireplaces Number 2
Fireplaces Type Family Room, Master Bedroom
Appliance Oven, Dishwasher, Microwave, Countertop Range, Refrigerator, Gas Water Heater, Utility Connections for Gas Range, Utility Connections for Gas Oven
Laundry Second Floor
Basement Type Partially Finished
Exterior
Exterior Feature Rain Gutters, Professional Landscaping
Garage Spaces 3.0
Pool In Ground
Community Features Shopping, Tennis Court(s), Park, Walk/Jog Trails, Golf, House of Worship, Private School, Public School
Utilities Available for Gas Range, for Gas Oven
Roof Type Shingle
Total Parking Spaces 6
Garage Yes
Private Pool true
Building
Foundation Concrete Perimeter
Sewer Private Sewer
Water Public
Architectural Style Colonial
Schools
Elementary Schools Claypit Hill
Middle Schools Wayland Middle
High Schools Wayland Hs
Read Less Info
Want to know what your home might be worth? Contact us for a FREE valuation!

Our team is ready to help you sell your home for the highest possible price ASAP
Bought with Demeo Realty Group • Coldwell Banker Residential Brokerage - Newton - Centre St.
Get More Information
Ryan Askew
Sales Associate | License ID: 9578345
Sales Associate License ID: 9578345

