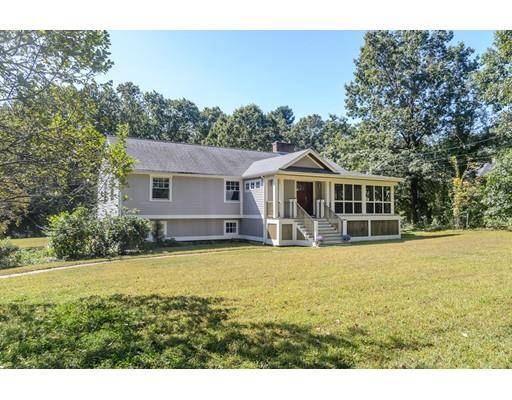For more information regarding the value of a property, please contact us for a free consultation.
Key Details
Sold Price $815,000
Property Type Single Family Home
Sub Type Single Family Residence
Listing Status Sold
Purchase Type For Sale
Square Footage 2,814 sqft
Price per Sqft $289
Subdivision Claypit Hill
MLS Listing ID 72569907
Sold Date 12/02/19
Style Raised Ranch
Bedrooms 3
Full Baths 2
Half Baths 2
Year Built 1969
Annual Tax Amount $14,216
Tax Year 2019
Lot Size 1.380 Acres
Acres 1.38
Property Description
Charming 3-4 bedroom Ranch situated in the Claypit Hill school district on a cul-de-sac sits on 1.38 acres with seasonal views of the Sudbury river. The beautiful mahogany front door leads to a tiled foyer with 1/2 bath. Foyer and all baths have radiant heat flooring. House is equipped with Bose surround sound system.The bright & sunny fireplaced living room is 27' long with wood floors and a beautiful floor to ceiling bay/bow window. Fully screened in porch with a fan for 3-season comfort. Huge family room with soaring ceiling and triple windows on 3-sides. The first floor has 3-bedrooms including 20' master with sitting area. Lower level has room for a play room or a bedroom with closet, slider, and fireplace.
Location
State MA
County Middlesex
Zoning R60
Direction Concord Rd. to Oxbow . #168 is on a small cul-de-sac
Rooms
Family Room Beamed Ceilings, Vaulted Ceiling(s), Flooring - Hardwood, Window(s) - Picture, Exterior Access
Basement Full, Finished, Walk-Out Access, Garage Access
Primary Bedroom Level First
Dining Room Flooring - Hardwood
Kitchen Skylight, Flooring - Hardwood, Dining Area, Countertops - Stone/Granite/Solid, Breakfast Bar / Nook, Cabinets - Upgraded, Pot Filler Faucet
Interior
Interior Features Bathroom - Half, Bathroom, Central Vacuum, Wired for Sound
Heating Baseboard, Radiant, Natural Gas, Active Solar
Cooling Central Air, Whole House Fan
Flooring Wood, Tile, Carpet
Fireplaces Number 2
Appliance Oven, Dishwasher, Microwave, Countertop Range, Refrigerator, Washer, Dryer, Gas Water Heater, Utility Connections for Gas Range
Laundry In Basement
Basement Type Full, Finished, Walk-Out Access, Garage Access
Exterior
Garage Spaces 2.0
Community Features Shopping, Park, Walk/Jog Trails, Golf, House of Worship, Public School
Utilities Available for Gas Range
Roof Type Shingle, Solar Shingles
Total Parking Spaces 8
Garage Yes
Building
Lot Description Easements
Foundation Concrete Perimeter
Sewer Private Sewer
Water Public
Architectural Style Raised Ranch
Schools
Elementary Schools Claypit
Middle Schools Wms
High Schools Whs
Others
Acceptable Financing Contract
Listing Terms Contract
Read Less Info
Want to know what your home might be worth? Contact us for a FREE valuation!

Our team is ready to help you sell your home for the highest possible price ASAP
Bought with Dmitry Nikolayev • Dmitry Nikolayev
Get More Information
Ryan Askew
Sales Associate | License ID: 9578345
Sales Associate License ID: 9578345



