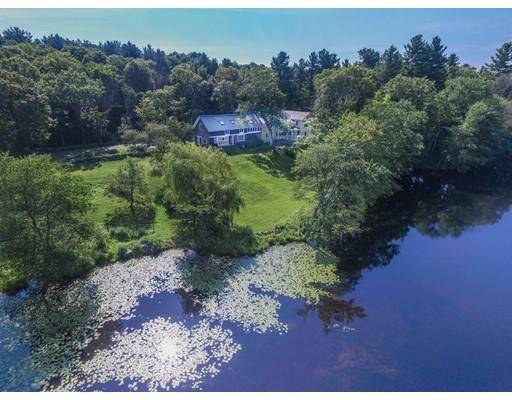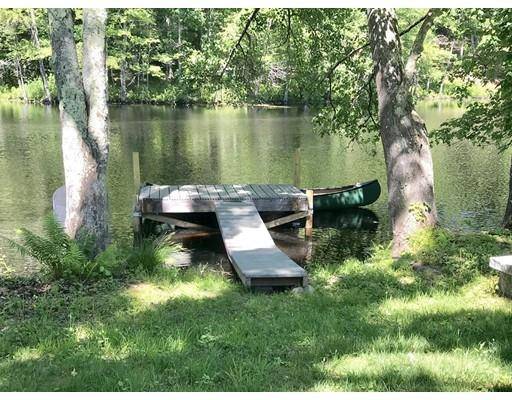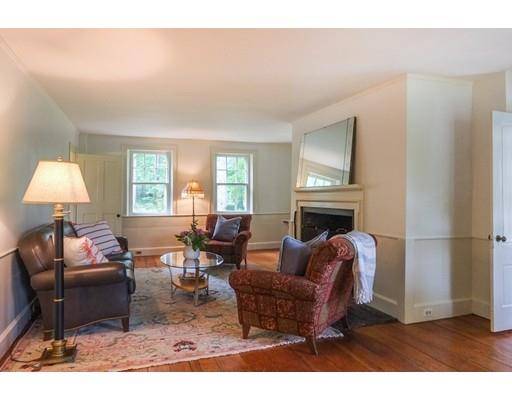For more information regarding the value of a property, please contact us for a free consultation.
Key Details
Sold Price $1,280,000
Property Type Single Family Home
Sub Type Single Family Residence
Listing Status Sold
Purchase Type For Sale
Square Footage 4,372 sqft
Price per Sqft $292
MLS Listing ID 72512599
Sold Date 12/04/19
Style Colonial, Antique, Farmhouse
Bedrooms 5
Full Baths 3
Half Baths 2
Year Built 1814
Annual Tax Amount $16,584
Tax Year 2019
Lot Size 1.700 Acres
Acres 1.7
Property Description
Stunning setting for this 1814 farmhouse w/ gently sloping lawn on pond - 15 mi from Boston. This is a once in a lifetime opportunity! This amazing light filled home has been thoughtfully updated while maintaining its original charm & character. Enter off front porch into foyer with concrete radiant heated flrs & continue to beautiful updated country kitchen with center island, pantry & built in breakfast area w/spectacular water views. Lg fireplaced living room open to kitchen. Dine in formal DR w/ fireplace. Sunny office w/views . Second floor has MBR & four additional bedrooms + three full bathrooms plus a sitting room. Roof & many windows & systems are newer. Wide planked wood floors and bamboo flooring, 4 fireplaces & double staircases. Complete privacy in the back with stone terrace overlooking the water w/dock and 1.7 acres of pastoral land with stone walls, fruit trees, perennial gardens. Attch'd barn works as a great party space/play area + has 2 horse stalls +storage
Location
State MA
County Middlesex
Zoning R60
Direction Commonwealth Rd to Rice Road or Old Connecticut Path to Rice Road
Rooms
Basement Partial, Crawl Space, Concrete
Primary Bedroom Level Second
Dining Room Closet
Kitchen Wood / Coal / Pellet Stove, Flooring - Wood, Window(s) - Picture, Dining Area, Pantry, Countertops - Stone/Granite/Solid, Kitchen Island, Cabinets - Upgraded, Country Kitchen, Exterior Access, Open Floorplan, Stainless Steel Appliances, Gas Stove
Interior
Interior Features Bathroom - Full, Bathroom - With Tub & Shower, Bathroom - With Shower Stall, Office, Sitting Room, Bathroom, Foyer, Mud Room, Laundry Chute
Heating Forced Air, Natural Gas, Wood Stove
Cooling None
Flooring Wood, Tile, Concrete, Bamboo, Flooring - Wood
Fireplaces Number 4
Fireplaces Type Dining Room, Living Room, Bedroom
Appliance Range, Washer, Dryer, ENERGY STAR Qualified Refrigerator, Gas Water Heater, Tank Water Heater, Utility Connections for Gas Range
Laundry Bathroom - Half, First Floor
Basement Type Partial, Crawl Space, Concrete
Exterior
Exterior Feature Fruit Trees, Garden, Stone Wall
Garage Spaces 1.0
Community Features Shopping, Tennis Court(s), Walk/Jog Trails, Stable(s), Golf, Bike Path, Conservation Area, Highway Access, Public School
Utilities Available for Gas Range
Waterfront Description Waterfront, Beach Front, Pond, Dock/Mooring, Lake/Pond, 1 to 2 Mile To Beach, Beach Ownership(Public)
View Y/N Yes
View Scenic View(s)
Roof Type Shingle, Metal
Total Parking Spaces 6
Garage Yes
Waterfront Description Waterfront, Beach Front, Pond, Dock/Mooring, Lake/Pond, 1 to 2 Mile To Beach, Beach Ownership(Public)
Building
Lot Description Gentle Sloping, Level
Foundation Stone
Sewer Private Sewer
Water Public
Architectural Style Colonial, Antique, Farmhouse
Schools
Elementary Schools Wayland Elem
Middle Schools Wayland Middle
High Schools Wayland Hs
Read Less Info
Want to know what your home might be worth? Contact us for a FREE valuation!

Our team is ready to help you sell your home for the highest possible price ASAP
Bought with Tanimoto Owens Team • Compass
Get More Information
Ryan Askew
Sales Associate | License ID: 9578345
Sales Associate License ID: 9578345



