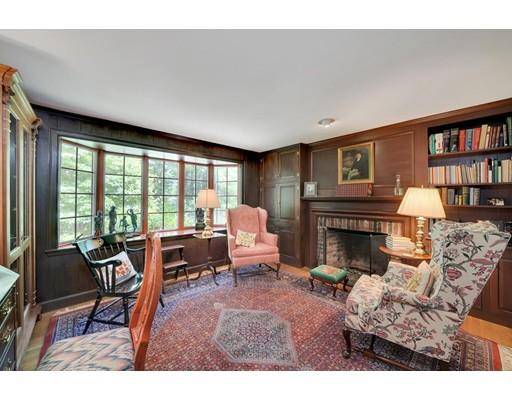For more information regarding the value of a property, please contact us for a free consultation.
Key Details
Sold Price $1,350,000
Property Type Single Family Home
Sub Type Single Family Residence
Listing Status Sold
Purchase Type For Sale
Square Footage 3,863 sqft
Price per Sqft $349
Subdivision Claypit Hill
MLS Listing ID 72543590
Sold Date 12/04/19
Style Colonial
Bedrooms 5
Full Baths 3
Half Baths 1
HOA Y/N false
Year Built 1966
Annual Tax Amount $21,039
Tax Year 2019
Lot Size 1.650 Acres
Acres 1.65
Property Description
Nestled in the “heart” of Wayland, this captivating Colonial & detached studio/office on 1.64 acres offers scenic vistas of stone walls, towering mature trees, & rolling lawn. The residence offers exceptional warmth & character in its 10 rooms, 5 bedroom, 3.5 bath plus 2+ car garage & partially finished basement. Renovations/additions have created a gracious custom home featuring a country kitchen with cherry cabinets & stainless steel appliances, 3 fireplaces, front/back staircases, family room with access to screen porch, first or second floor master bedroom options, new baths, central a/c (on second floor only) & hardwood/tile floors in its 3100+/- sq. ft. of living space. In 1992, the separate studio/office with bath was masterfully crafted from an original barn onsite. Not to be missed are the brick patio & water fountain from the Quincy Quarry. With its A+ curb-appeal, central location, & grand entertaining/family spaces, this property offers the best of all worlds.
Location
State MA
County Middlesex
Zoning R60
Direction Draper Road to Old Weston.
Rooms
Family Room Flooring - Wood, Window(s) - Bay/Bow/Box, Cable Hookup, Exterior Access
Basement Full, Partially Finished, Interior Entry, Garage Access, Sump Pump, Concrete
Primary Bedroom Level First
Dining Room Flooring - Wood
Kitchen Flooring - Wood, Dining Area, Countertops - Stone/Granite/Solid, Recessed Lighting, Remodeled, Stainless Steel Appliances
Interior
Interior Features Closet, Bathroom - Half, Entrance Foyer, Library, Play Room, Bathroom, Internet Available - Unknown
Heating Central, Baseboard, Radiant, Natural Gas, Other, Fireplace
Cooling Central Air, Window Unit(s), Other
Flooring Wood, Tile, Flooring - Wood, Flooring - Wall to Wall Carpet
Fireplaces Number 3
Fireplaces Type Living Room
Appliance Gas Water Heater, Tank Water Heater
Laundry First Floor
Basement Type Full, Partially Finished, Interior Entry, Garage Access, Sump Pump, Concrete
Exterior
Exterior Feature Rain Gutters, Sprinkler System, Other
Garage Spaces 3.0
Community Features Shopping, Tennis Court(s), Park, Conservation Area, House of Worship, Public School
Roof Type Shingle, Rubber
Total Parking Spaces 3
Garage Yes
Building
Lot Description Cul-De-Sac, Gentle Sloping
Foundation Concrete Perimeter
Sewer Private Sewer
Water Public
Architectural Style Colonial
Schools
Elementary Schools Claypit Hill
Middle Schools Wms
High Schools Whs
Others
Senior Community false
Acceptable Financing Contract
Listing Terms Contract
Read Less Info
Want to know what your home might be worth? Contact us for a FREE valuation!

Our team is ready to help you sell your home for the highest possible price ASAP
Bought with Gustavo Villatoro • Hughes Residential
Get More Information
Ryan Askew
Sales Associate | License ID: 9578345
Sales Associate License ID: 9578345



