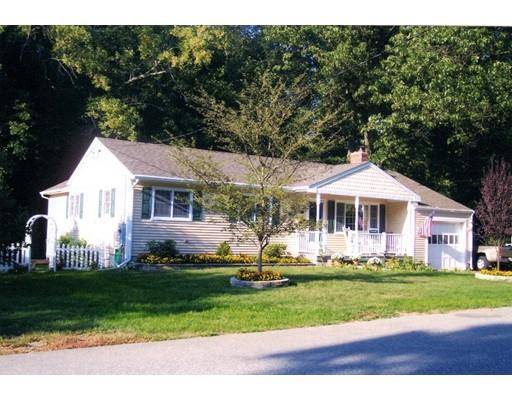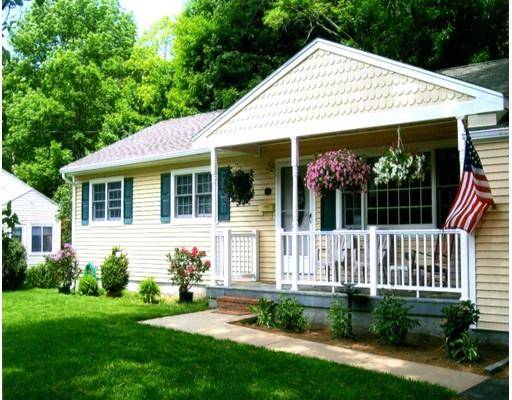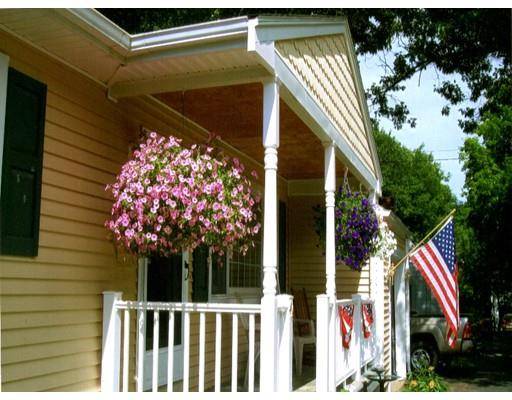For more information regarding the value of a property, please contact us for a free consultation.
Key Details
Sold Price $525,000
Property Type Single Family Home
Sub Type Single Family Residence
Listing Status Sold
Purchase Type For Sale
Square Footage 2,163 sqft
Price per Sqft $242
Subdivision Shawsheen Village
MLS Listing ID 72559555
Sold Date 12/06/19
Style Ranch
Bedrooms 3
Full Baths 2
HOA Y/N false
Year Built 1957
Annual Tax Amount $6,327
Tax Year 2019
Lot Size 9,147 Sqft
Acres 0.21
Property Description
BUYER'S FINANCING FELL THROUGH! WELCOME HOME TO THIS METICULOUS 3-4 BEDROOM, 2 BATH SPACIOUS RANCH, LOCATED IN DESIRABLE SHAWSHEEN VILLAGE NEIGHBORHOOD! This property was completely renovated in 2006 with additions including an enhanced master suite with full bath & walk-in closet AND an enlarged large family room off the kitchen. (See MLS attachments for complete details). Cherry kitchen has ample cabinetry with updated counters & stainless appliances, gorgeous sun-filled family room with vaulted ceiling and sliders to private deck. Master suite has expansive walk-in closet with pocket doors, en-suite bath has large tub/shower & linen closet. Finished lower level too! UPDATES INCLUDE newer windows/tilt-in thermopane, 200amp electrical, plumbing, central air and new boiler/6 zones, super store hot water tank and dryer. Lovely level lot with private backyard, conveniently located close to town, train to Boston and convenient access to Routes 93/495/114. WON'T LAST!
Location
State MA
County Essex
Area Shawsheen
Zoning SRA
Direction Dufton Rd or Haverhill St to Linwood St
Rooms
Family Room Ceiling Fan(s), Vaulted Ceiling(s), Flooring - Hardwood, Window(s) - Bay/Bow/Box, Remodeled, Slider, Lighting - Overhead
Basement Full, Partially Finished, Interior Entry, Garage Access, Sump Pump, Concrete
Primary Bedroom Level First
Dining Room Flooring - Hardwood, Lighting - Overhead
Kitchen Closet/Cabinets - Custom Built, Flooring - Vinyl, Pantry, Countertops - Upgraded, Recessed Lighting, Remodeled, Stainless Steel Appliances, Lighting - Overhead, Crown Molding
Interior
Interior Features Closet, Closet/Cabinets - Custom Built, Recessed Lighting, Closet - Walk-in, Slider, Lighting - Overhead, Home Office, Internet Available - Broadband
Heating Baseboard, Natural Gas
Cooling Central Air
Flooring Vinyl, Carpet, Hardwood, Flooring - Wall to Wall Carpet
Fireplaces Number 1
Fireplaces Type Living Room
Appliance Range, Dishwasher, Disposal, Microwave, Refrigerator, Washer, Dryer, Gas Water Heater, Tank Water Heater, Utility Connections for Electric Range, Utility Connections for Electric Oven, Utility Connections for Gas Dryer
Laundry In Basement, Washer Hookup
Basement Type Full, Partially Finished, Interior Entry, Garage Access, Sump Pump, Concrete
Exterior
Exterior Feature Rain Gutters, Storage
Garage Spaces 1.0
Community Features Public Transportation, Shopping, Pool, Tennis Court(s), Park, Walk/Jog Trails, Golf, Medical Facility, Conservation Area, Highway Access, Private School, Public School
Utilities Available for Electric Range, for Electric Oven, for Gas Dryer, Washer Hookup, Generator Connection
Roof Type Shingle
Total Parking Spaces 4
Garage Yes
Building
Lot Description Cul-De-Sac, Level
Foundation Concrete Perimeter
Sewer Public Sewer
Water Public
Architectural Style Ranch
Schools
Elementary Schools West
Middle Schools Wms
High Schools Andover
Others
Senior Community false
Read Less Info
Want to know what your home might be worth? Contact us for a FREE valuation!

Our team is ready to help you sell your home for the highest possible price ASAP
Bought with Mary O Donoghue • William Raveis R.E. & Home Services
Get More Information
Ryan Askew
Sales Associate | License ID: 9578345
Sales Associate License ID: 9578345



