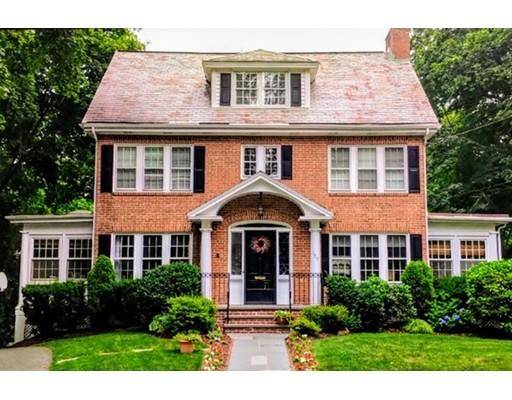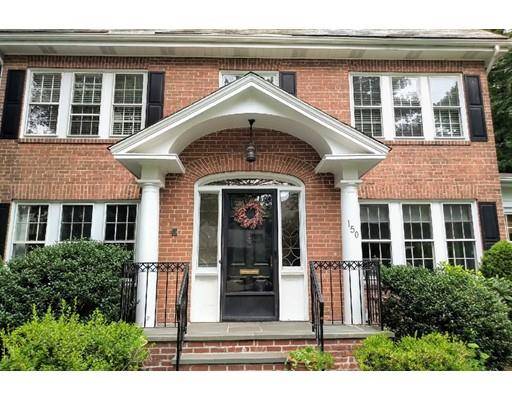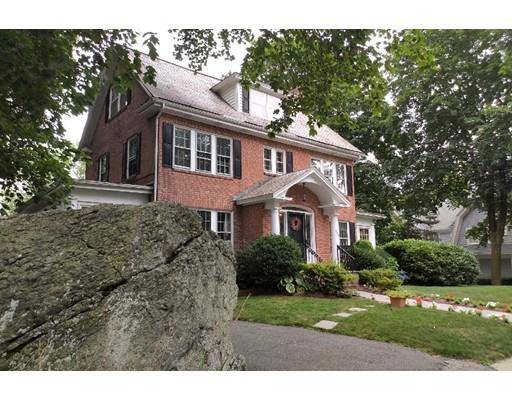For more information regarding the value of a property, please contact us for a free consultation.
Key Details
Sold Price $1,563,000
Property Type Single Family Home
Sub Type Single Family Residence
Listing Status Sold
Purchase Type For Sale
Square Footage 3,488 sqft
Price per Sqft $448
Subdivision Waban Center (.3 Miles)
MLS Listing ID 72545991
Sold Date 12/06/19
Style Colonial
Bedrooms 5
Full Baths 2
Half Baths 1
HOA Y/N false
Year Built 1928
Annual Tax Amount $16,280
Tax Year 2019
Lot Size 0.300 Acres
Acres 0.3
Property Description
Stately center entrance colonial in prime location on quiet street just 3/10ths of a mile from Waban Center * Classic elegance * 5 bedrooms / 2.5 bathrooms * Expanded and updated to include open family room/kitchen with vaulted ceilings, eat-in breakfast area, gas fireplace, skylights, and central AC * 3rd floor master suite featuring walk-in closet, en-suite master bathroom, large office/study and central AC * Serene sun room/study * Oversized deck off kitchen/family room * 2 car attached garage * Impressive grounds including large open back yard * Location, Location, Location!
Location
State MA
County Middlesex
Area Waban
Zoning SR2
Direction Just .3 miles from Waban Market...Beacon St to Windsor Rd to Moffat Rd.
Rooms
Family Room Skylight, Cathedral Ceiling(s), Ceiling Fan(s), Vaulted Ceiling(s), Flooring - Hardwood, Balcony / Deck, Deck - Exterior, Exterior Access, Open Floorplan, Recessed Lighting
Basement Full
Primary Bedroom Level Third
Dining Room Flooring - Hardwood
Kitchen Countertops - Stone/Granite/Solid, Kitchen Island, Remodeled
Interior
Interior Features Sun Room, Study, Office, Internet Available - Broadband
Heating Hot Water, Oil
Cooling Central Air
Flooring Wood
Fireplaces Number 1
Fireplaces Type Family Room
Appliance Range, Oven, Dishwasher, Disposal, Trash Compactor, Microwave, Countertop Range, Refrigerator, Freezer, Washer, Dryer, Oil Water Heater, Utility Connections for Gas Range, Utility Connections for Electric Oven, Utility Connections for Gas Dryer
Laundry First Floor, Washer Hookup
Basement Type Full
Exterior
Exterior Feature Balcony / Deck, Sprinkler System
Garage Spaces 2.0
Fence Fenced
Community Features Public Transportation, Shopping, Tennis Court(s), Golf, Conservation Area, Public School, T-Station
Utilities Available for Gas Range, for Electric Oven, for Gas Dryer, Washer Hookup
Roof Type Shingle, Slate, Rubber
Total Parking Spaces 4
Garage Yes
Building
Lot Description Wooded
Foundation Concrete Perimeter
Sewer Public Sewer
Water Public
Schools
Elementary Schools Angier
Middle Schools Brown
High Schools Newton South
Others
Senior Community false
Read Less Info
Want to know what your home might be worth? Contact us for a FREE valuation!

Our team is ready to help you sell your home for the highest possible price ASAP
Bought with Michael Stein • Redfin Corp.
Get More Information
Ryan Askew
Sales Associate | License ID: 9578345
Sales Associate License ID: 9578345



