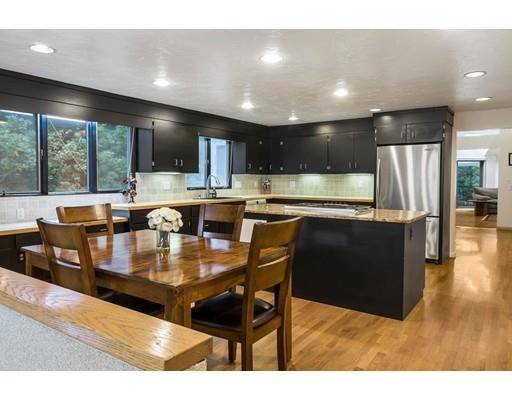For more information regarding the value of a property, please contact us for a free consultation.
Key Details
Sold Price $1,060,000
Property Type Single Family Home
Sub Type Single Family Residence
Listing Status Sold
Purchase Type For Sale
Square Footage 4,629 sqft
Price per Sqft $228
Subdivision Wayland Hills
MLS Listing ID 72568100
Sold Date 12/06/19
Style Contemporary
Bedrooms 4
Full Baths 4
Half Baths 1
Year Built 1979
Annual Tax Amount $17,013
Tax Year 2019
Lot Size 1.000 Acres
Acres 1.0
Property Description
Truly a one of a kind home! Rarely does a special home like this present itself to the Wayland market - set in one of Wayland's desirable neighborhoods! Bright and open, this beautiful home has a fantastic floor plan that offers uniqueness and flexibility. Meticulous care was taken in the details and design by the builder with consideration of bringing the outdoors into each and every room. The expansive great room with spectacular floor to ceiling stone fireplace is a perfect room to celebrate special holidays, events and entertain family and friends. The spacious kitchen with large center island offers "endless" cabinetry, custom tile backsplash, and opens to the dining area, den and living room. A home-office with skylights provides a wonderful open space for a ‘homework and projects station'. Finished walk out lower level with fireplace, bedroom + full bath. 3 Car Gar. Private Setting and great commuting location. This Home Must Be Seen to Appreciate All The Special Details!
Location
State MA
County Middlesex
Zoning R40
Direction Route 30 or Old Connecticut Path to Rice Rd. to Wayland Hills Rd. Right off of Wayland Hills Rd.
Rooms
Family Room Skylight, Cathedral Ceiling(s), Flooring - Hardwood, Balcony / Deck, Recessed Lighting
Basement Full, Partially Finished, Walk-Out Access
Primary Bedroom Level First
Dining Room Flooring - Hardwood, Window(s) - Stained Glass
Kitchen Flooring - Hardwood, Dining Area, Pantry, Countertops - Stone/Granite/Solid, Kitchen Island, Open Floorplan, Recessed Lighting, Stainless Steel Appliances
Interior
Interior Features Bathroom - Full, Bathroom - With Tub & Shower, Bathroom - With Shower Stall, Bathroom, Home Office, Study, Sitting Room, Great Room
Heating Forced Air, Natural Gas, Fireplace
Cooling Central Air
Flooring Tile, Carpet, Hardwood, Flooring - Hardwood, Flooring - Wall to Wall Carpet
Fireplaces Number 2
Fireplaces Type Family Room
Appliance Oven, Dishwasher, Countertop Range, Refrigerator, Freezer, Washer, Dryer, Gas Water Heater, Utility Connections for Gas Range
Laundry In Basement
Basement Type Full, Partially Finished, Walk-Out Access
Exterior
Exterior Feature Professional Landscaping, Sprinkler System, Stone Wall
Garage Spaces 3.0
Community Features Public Transportation, Shopping, Pool, Tennis Court(s), Park, Walk/Jog Trails, Stable(s), Golf, Medical Facility, Bike Path, Conservation Area
Utilities Available for Gas Range
Waterfront Description Beach Front, Lake/Pond, 1 to 2 Mile To Beach, Beach Ownership(Public)
Roof Type Shingle
Total Parking Spaces 6
Garage Yes
Waterfront Description Beach Front, Lake/Pond, 1 to 2 Mile To Beach, Beach Ownership(Public)
Building
Lot Description Cul-De-Sac, Wooded
Foundation Concrete Perimeter
Sewer Private Sewer
Water Public
Architectural Style Contemporary
Schools
Elementary Schools Loker
Middle Schools Wayland Middle
High Schools Wayland High
Read Less Info
Want to know what your home might be worth? Contact us for a FREE valuation!

Our team is ready to help you sell your home for the highest possible price ASAP
Bought with Yunpeng Zhang • Dreamega International Realty LLC
Get More Information
Ryan Askew
Sales Associate | License ID: 9578345
Sales Associate License ID: 9578345



