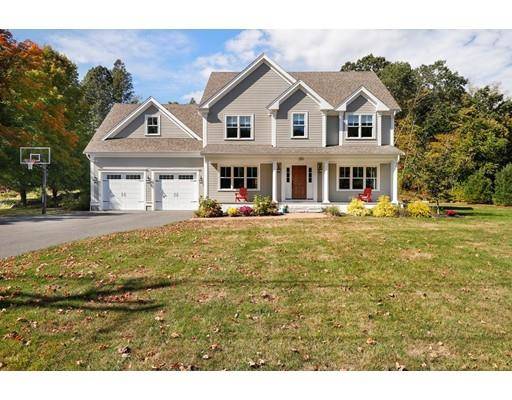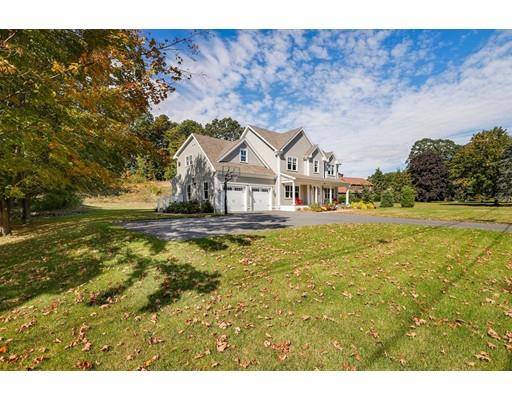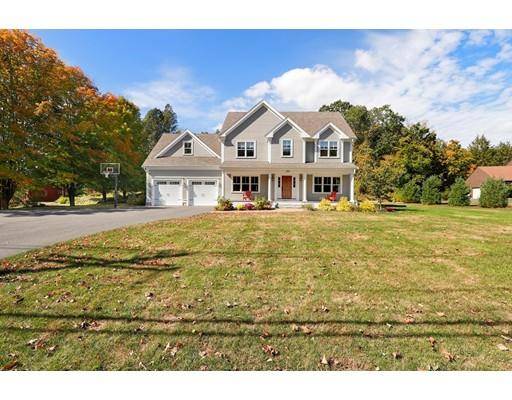For more information regarding the value of a property, please contact us for a free consultation.
Key Details
Sold Price $1,235,000
Property Type Single Family Home
Sub Type Single Family Residence
Listing Status Sold
Purchase Type For Sale
Square Footage 3,464 sqft
Price per Sqft $356
MLS Listing ID 72573724
Sold Date 12/10/19
Style Colonial
Bedrooms 4
Full Baths 3
Half Baths 1
HOA Y/N false
Year Built 2016
Annual Tax Amount $19,433
Tax Year 2019
Lot Size 1.070 Acres
Acres 1.07
Property Description
Like-new 2016 Center Entrance Colonial with pristine finishes and eloquent layout, situated on a private level 1.07 acre lot. Chef's kitchen with unparalleled style and design, custom white cabinetry, over-sized island, beautiful granite counters, high-end Jenn-Air appliances, motion sensor faucet and the perfect size dining area with sliders to patio is at the heart of this charming estate! Spacious family room with built-ins surrounding the gas fireplace, living room with French doors, formal dining room, mud room with sitting benches and built-ins and half bath highlights the 1st floor. Three walk-in closets and spa-like master bath with spacious walk-in shower, soaking tub, double vanity and inviting tiles rounds out the luxurious master. Secondary master bedroom with it's own full bath, two larger bedrooms, 3rd full bath and laundry room complete the 2nd floor. Additional 2,728 sq.ft. in the unfinished basement and walk-up attic! South facing farmers porch highlights the exterior!
Location
State MA
County Middlesex
Zoning Res
Direction Route 20 to Old Connecticut Path
Rooms
Family Room Closet/Cabinets - Custom Built, Flooring - Hardwood, Cable Hookup, Open Floorplan, Recessed Lighting, Crown Molding
Basement Full, Interior Entry, Bulkhead, Concrete, Unfinished
Primary Bedroom Level Second
Dining Room Flooring - Hardwood, Wainscoting, Lighting - Overhead, Crown Molding
Kitchen Flooring - Hardwood, Dining Area, Pantry, Countertops - Stone/Granite/Solid, Kitchen Island, Breakfast Bar / Nook, Open Floorplan, Recessed Lighting, Slider, Stainless Steel Appliances, Gas Stove, Lighting - Pendant
Interior
Interior Features Lighting - Overhead, Crown Molding, Closet - Double, Bathroom - Tiled With Tub & Shower, Closet - Linen, Countertops - Stone/Granite/Solid, Closet/Cabinets - Custom Built, Entrance Foyer, Bathroom, Mud Room
Heating Forced Air, Natural Gas
Cooling Central Air
Flooring Tile, Hardwood, Flooring - Hardwood, Flooring - Stone/Ceramic Tile
Fireplaces Number 1
Fireplaces Type Family Room
Appliance Range, Oven, Disposal, Microwave, ENERGY STAR Qualified Refrigerator, ENERGY STAR Qualified Dishwasher, Range Hood, Gas Water Heater, Tank Water Heater, Plumbed For Ice Maker, Utility Connections for Gas Range
Laundry Flooring - Stone/Ceramic Tile, Washer Hookup, Lighting - Overhead, Second Floor
Basement Type Full, Interior Entry, Bulkhead, Concrete, Unfinished
Exterior
Exterior Feature Rain Gutters, Sprinkler System, Garden
Garage Spaces 2.0
Community Features Shopping, Pool, Tennis Court(s), Park, Walk/Jog Trails, Golf, Bike Path, Conservation Area, House of Worship, Public School
Utilities Available for Gas Range, Washer Hookup, Icemaker Connection
Roof Type Shingle
Total Parking Spaces 6
Garage Yes
Building
Lot Description Easements, Cleared, Level, Other
Foundation Concrete Perimeter
Sewer Private Sewer
Water Public
Architectural Style Colonial
Schools
Elementary Schools Happy Hollow
Middle Schools Wayland Ms
High Schools Wayland Hs
Others
Acceptable Financing Contract
Listing Terms Contract
Read Less Info
Want to know what your home might be worth? Contact us for a FREE valuation!

Our team is ready to help you sell your home for the highest possible price ASAP
Bought with The Jared Wilk Group • Benoit Mizner Simon & Co. - Wellesley - Central St
Get More Information
Ryan Askew
Sales Associate | License ID: 9578345
Sales Associate License ID: 9578345



