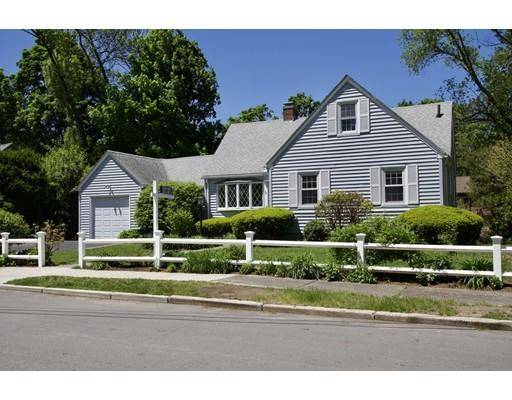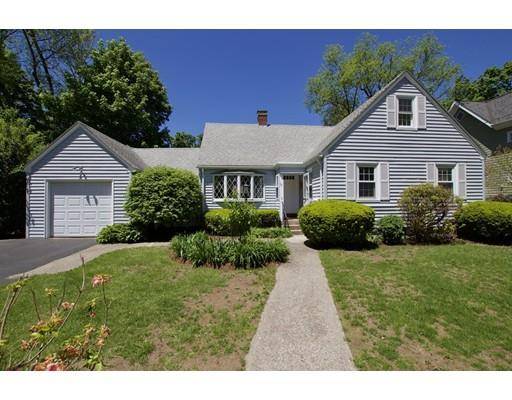For more information regarding the value of a property, please contact us for a free consultation.
Key Details
Sold Price $805,000
Property Type Single Family Home
Sub Type Single Family Residence
Listing Status Sold
Purchase Type For Sale
Square Footage 2,112 sqft
Price per Sqft $381
Subdivision Newton Lower Falls
MLS Listing ID 72505148
Sold Date 11/26/19
Style Cape, Ranch
Bedrooms 4
Full Baths 2
HOA Y/N false
Year Built 1942
Annual Tax Amount $7,221
Tax Year 2019
Lot Size 7,840 Sqft
Acres 0.18
Property Description
This Move-in ready 4 bedroom, 2 bath, cape style home with garage and central air is located on a quiet street a short 5 minute walk to Hamilton Park with baseball diamond, ice skating rink, soccer field and a playground built by Newton Lower Falls residents. So much potential with the flat and level 8K sf lot. First floor offers 2 bedrooms, full bath, kitchen, dining room, fireplaced living room, mudroom, and sunroom. New carpet on 2nd floor where the master bedroom is located plus an office and 3/4 bath. Lights were replaced in the dining room, kitchen and foyer and several rooms were recently painted. Newton Lower Falls is close to the Charles River and two 18 hole golf courses (Woodland - private, and Leo J. Martin public). Walk to Wellesley Lower Falls shops and restaurants. Easy access to all major routes and about 1/2 mile to Riverside Green Line T Station (D Green Line with direct access to Fenway Park and Downtown Boston). Use it asis or add on to make it your dream home!
Location
State MA
County Middlesex
Area Newton Lower Falls
Zoning SR3
Direction Grove St. to Pine Grove Ave to Crehore
Rooms
Family Room Flooring - Hardwood, Window(s) - Bay/Bow/Box
Basement Full, Partially Finished
Primary Bedroom Level Second
Dining Room Flooring - Hardwood
Interior
Interior Features Closet, Breezeway, Sitting Room, Sun Room, Mud Room
Heating Forced Air, Electric Baseboard, Natural Gas
Cooling Central Air
Flooring Vinyl, Carpet, Hardwood, Flooring - Hardwood, Flooring - Vinyl
Fireplaces Number 2
Fireplaces Type Family Room, Living Room
Appliance Range, Dishwasher, Refrigerator, Gas Water Heater, Utility Connections for Electric Range, Utility Connections for Electric Oven, Utility Connections for Electric Dryer
Laundry In Basement, Washer Hookup
Basement Type Full, Partially Finished
Exterior
Garage Spaces 1.0
Fence Fenced
Community Features Public Transportation, Shopping, Pool, Tennis Court(s), Park, Walk/Jog Trails, Medical Facility, Highway Access, House of Worship, Public School, T-Station, University
Utilities Available for Electric Range, for Electric Oven, for Electric Dryer, Washer Hookup
Waterfront Description Beach Front, Lake/Pond, River
Roof Type Shingle
Total Parking Spaces 4
Garage Yes
Waterfront Description Beach Front, Lake/Pond, River
Building
Lot Description Level
Foundation Concrete Perimeter
Sewer Public Sewer
Water Public
Schools
Elementary Schools Williams/Angier
Middle Schools Brown
High Schools South
Others
Acceptable Financing Contract
Listing Terms Contract
Read Less Info
Want to know what your home might be worth? Contact us for a FREE valuation!

Our team is ready to help you sell your home for the highest possible price ASAP
Bought with Chris Vietor • Hughes Residential
Get More Information
Ryan Askew
Sales Associate | License ID: 9578345
Sales Associate License ID: 9578345



