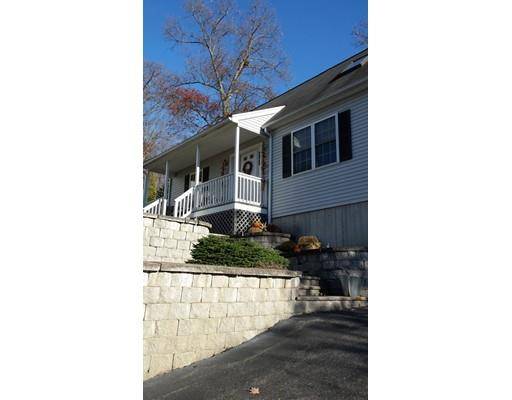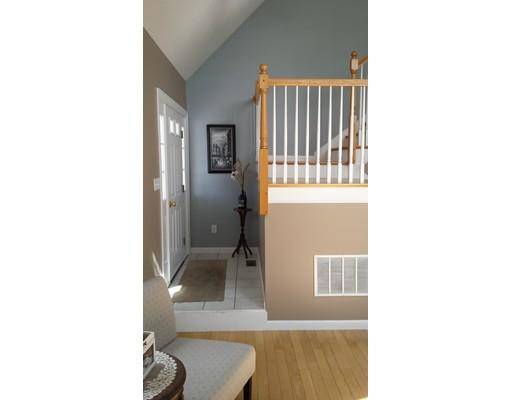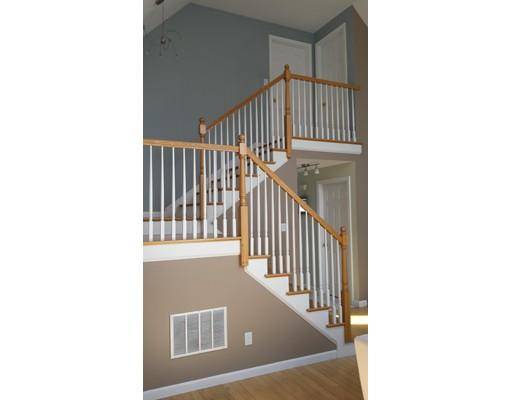For more information regarding the value of a property, please contact us for a free consultation.
Key Details
Sold Price $324,900
Property Type Single Family Home
Sub Type Single Family Residence
Listing Status Sold
Purchase Type For Sale
Square Footage 1,037 sqft
Price per Sqft $313
Subdivision Pawtucketville
MLS Listing ID 72586144
Sold Date 12/11/19
Style Cape, Contemporary
Bedrooms 2
Full Baths 1
Half Baths 1
HOA Y/N false
Year Built 2002
Annual Tax Amount $4,714
Tax Year 2019
Lot Size 0.510 Acres
Acres 0.51
Property Description
Beautiful Contemporary Cape on quiet cul-de-sac. This home offers a private lower level bedroom with large walk-in closet and an upper level master bedroom featuring hardwood floors, skylights, and his & hers closets. The front to back living room has cathedral ceilings, skylights, a grand open staircase leading to the second, and lots of natural lighting. The modern kitchen has a large center island, tile floors, and access to large deck wrap around deck. This home is perched on a hill with beautiful rock walls and beautiful landscaping. A large driveway and attached two car garage allows for plenty of off-street parking. This unique condo alternative offers modern living without the condo fee.
Location
State MA
County Middlesex
Area Pawtucketville
Zoning res
Direction West Meadow Rd to Gumpus Rd, turns into Acropolis Rd
Rooms
Basement Partially Finished, Garage Access
Primary Bedroom Level Second
Dining Room Flooring - Stone/Ceramic Tile
Kitchen Flooring - Stone/Ceramic Tile, Balcony / Deck, Kitchen Island, Slider
Interior
Interior Features Walk-In Closet(s), Bonus Room, Bathroom, 1/4 Bath
Heating Central, Forced Air, Electric Baseboard
Cooling Central Air
Flooring Wood, Tile, Flooring - Stone/Ceramic Tile
Appliance Range, Dishwasher, Microwave, Refrigerator, Washer, Dryer, Utility Connections for Gas Range, Utility Connections for Gas Oven, Utility Connections for Gas Dryer
Laundry In Basement
Basement Type Partially Finished, Garage Access
Exterior
Exterior Feature Rain Gutters
Garage Spaces 2.0
Community Features Conservation Area
Utilities Available for Gas Range, for Gas Oven, for Gas Dryer
Roof Type Shingle
Total Parking Spaces 4
Garage Yes
Building
Lot Description Cul-De-Sac, Corner Lot
Foundation Concrete Perimeter
Sewer Public Sewer
Water Public
Architectural Style Cape, Contemporary
Others
Senior Community false
Read Less Info
Want to know what your home might be worth? Contact us for a FREE valuation!

Our team is ready to help you sell your home for the highest possible price ASAP
Bought with Rita Patriarca • RE/MAX Encore
Get More Information
Ryan Askew
Sales Associate | License ID: 9578345
Sales Associate License ID: 9578345



