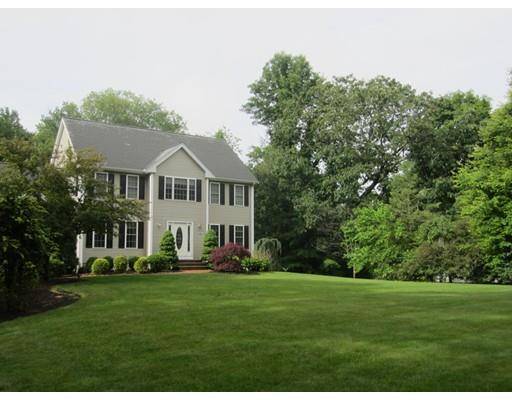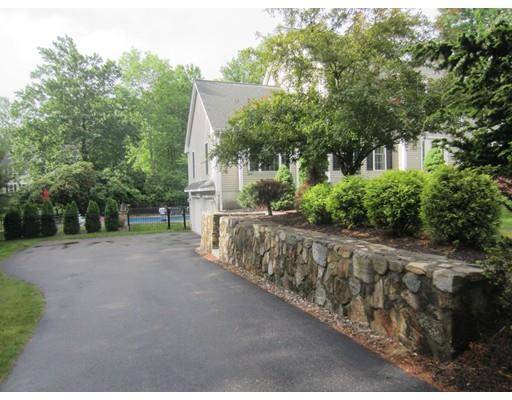For more information regarding the value of a property, please contact us for a free consultation.
Key Details
Sold Price $681,792
Property Type Single Family Home
Sub Type Single Family Residence
Listing Status Sold
Purchase Type For Sale
Square Footage 2,590 sqft
Price per Sqft $263
MLS Listing ID 72558340
Sold Date 11/22/19
Style Colonial, Contemporary
Bedrooms 4
Full Baths 2
Half Baths 1
HOA Y/N false
Year Built 2007
Annual Tax Amount $8,400
Tax Year 2019
Lot Size 0.980 Acres
Acres 0.98
Property Description
Stunning young colonial setback on a pretty near acre lot filled with seasonal plantings. A stone wall graces the path to front of house. The light-filled home offers oversized windows and a thoughtful layout for entertaining. A beautiful granite/stainless kitchen features a 10foot long center island. First floor formal & casual dining and spectacular front to back cathedral ceiling family room w/ gas FP that can handle a crowd on holidays. BBQ outdoors around the custom patio and heated saltwater in ground pool! The children will love the swing set play area. The second level of this home offers a master bedroom w/ contemporary master bath, whirlpool/ soaking tub and large, custom walk in closet. Three additional generous bedrooms share a family bath with tub and shower. Meticulous attention to detail and maintenance free living with exterior vinyl siding and composite decking! Igo Elementary school district, and walking distance to Patriot Place/Gillette Stadium.
Location
State MA
County Norfolk
Zoning resident'l
Direction From rt1 take North to Beach
Rooms
Family Room Cathedral Ceiling(s), Flooring - Hardwood
Basement Full, Walk-Out Access, Interior Entry, Garage Access, Concrete, Unfinished
Primary Bedroom Level Second
Dining Room Flooring - Hardwood
Kitchen Closet/Cabinets - Custom Built, Flooring - Wood, Dining Area, Countertops - Stone/Granite/Solid, Kitchen Island, Breakfast Bar / Nook, Exterior Access
Interior
Interior Features Internet Available - Unknown
Heating Forced Air, Natural Gas
Cooling Central Air
Flooring Wood, Tile, Carpet, Hardwood
Fireplaces Number 1
Appliance Range, Dishwasher, Microwave, Refrigerator, Washer, Dryer, Gas Water Heater, Utility Connections for Gas Range
Laundry Flooring - Stone/Ceramic Tile, First Floor
Basement Type Full, Walk-Out Access, Interior Entry, Garage Access, Concrete, Unfinished
Exterior
Exterior Feature Rain Gutters, Professional Landscaping, Sprinkler System, Decorative Lighting, Stone Wall
Garage Spaces 2.0
Fence Fenced
Pool Pool - Inground Heated
Community Features Public Transportation, Shopping, Tennis Court(s), Park, Walk/Jog Trails, Stable(s), Golf, Medical Facility, Conservation Area, Highway Access, House of Worship, Private School, Public School, T-Station, University
Utilities Available for Gas Range
Roof Type Shingle
Total Parking Spaces 6
Garage Yes
Private Pool true
Building
Lot Description Wooded, Level
Foundation Concrete Perimeter
Sewer Private Sewer
Water Public
Architectural Style Colonial, Contemporary
Schools
Elementary Schools Igo
Middle Schools Ahern
High Schools Foxboro
Others
Senior Community false
Read Less Info
Want to know what your home might be worth? Contact us for a FREE valuation!

Our team is ready to help you sell your home for the highest possible price ASAP
Bought with Jane Cowperthwaite • Keller Williams Realty Boston South West
Get More Information
Ryan Askew
Sales Associate | License ID: 9578345
Sales Associate License ID: 9578345



