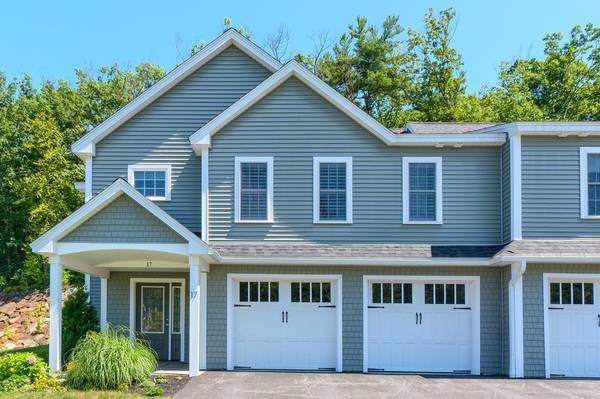For more information regarding the value of a property, please contact us for a free consultation.
Key Details
Sold Price $391,902
Property Type Condo
Sub Type Condominium
Listing Status Sold
Purchase Type For Sale
Square Footage 2,450 sqft
Price per Sqft $159
MLS Listing ID 72552868
Sold Date 11/26/19
Bedrooms 2
Full Baths 2
Half Baths 2
HOA Fees $240/mo
HOA Y/N true
Year Built 2015
Annual Tax Amount $5,519
Tax Year 2019
Property Description
This beautiful end unit Pippin model townhouse in Cidar Hill Estates is like new. This home features an open concept kitchen, dining and living room with hardwood floors, upgraded cabinets, granite counters, large kitchen island with seating and stainless appliances. Additional cabinets and granite that run the length of the dining room wall with a wine fridge gives extra storage and prep space. Living room has a propane fireplace, cathedral ceilings and access to the sunroom. The spacious master bedroom has high ceilings, walk in closet and large master bath. 2nd bedroom suite with 2 closets and private bath. The first floor has a tiled entry, a large finished family room and a half bath plus the two car garage. The back yard is a beautiful and private with not only the sunroom but additional patio space. This unit also comes with a generator. In addition to the 2 car garage, you have 2 off street parking spaces and this home is on a cul-du-sac. Nothing to do but move in and enjoy!
Location
State MA
County Worcester
Zoning R
Direction Rt. 62 to Redstone Hill Road, turn right at the Cider Hill sign on the right. Home at top to right
Rooms
Family Room Flooring - Laminate, Recessed Lighting
Primary Bedroom Level Second
Dining Room Flooring - Hardwood, Recessed Lighting, Wine Chiller
Kitchen Flooring - Hardwood, Countertops - Stone/Granite/Solid, Kitchen Island, Open Floorplan, Stainless Steel Appliances, Gas Stove
Interior
Interior Features Bathroom - Full, Countertops - Stone/Granite/Solid, Ceiling - Cathedral, Ceiling Fan(s), Bathroom, Entry Hall, Sun Room
Heating Forced Air, Natural Gas
Cooling Central Air
Flooring Tile, Carpet, Laminate, Hardwood, Flooring - Stone/Ceramic Tile
Fireplaces Number 1
Fireplaces Type Living Room
Appliance Oven, Dishwasher, Microwave, Countertop Range, Refrigerator, Wine Refrigerator, Tank Water Heaterless, Utility Connections for Gas Range, Utility Connections for Electric Oven, Utility Connections for Electric Dryer
Laundry Second Floor, In Unit, Washer Hookup
Exterior
Exterior Feature Rain Gutters
Garage Spaces 2.0
Community Features Shopping, Conservation Area, Highway Access, Public School
Utilities Available for Gas Range, for Electric Oven, for Electric Dryer, Washer Hookup
Roof Type Shingle
Total Parking Spaces 2
Garage Yes
Building
Story 2
Sewer Private Sewer
Water Public
Schools
Elementary Schools Houghton
Middle Schools Chocksett
High Schools Wachusett
Others
Senior Community false
Read Less Info
Want to know what your home might be worth? Contact us for a FREE valuation!

Our team is ready to help you sell your home for the highest possible price ASAP
Bought with Karen Packard • Keller Williams Realty Greater Worcester
Get More Information
Ryan Askew
Sales Associate | License ID: 9578345
Sales Associate License ID: 9578345



