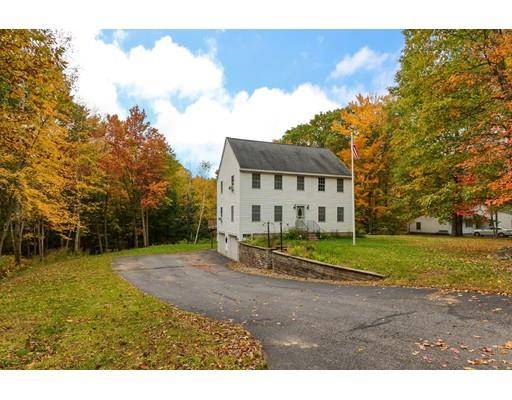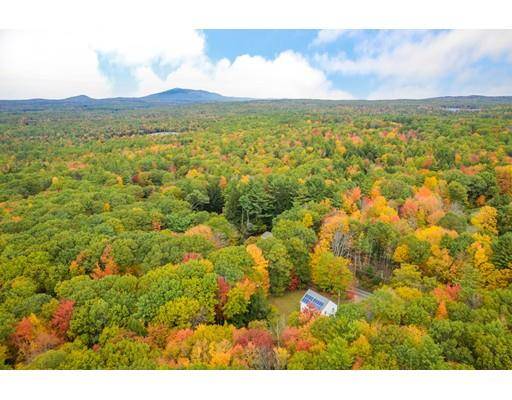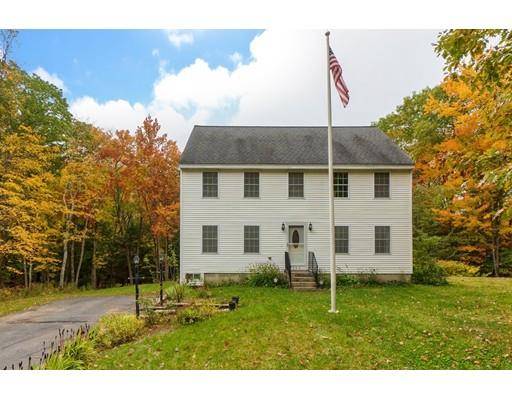For more information regarding the value of a property, please contact us for a free consultation.
Key Details
Sold Price $249,000
Property Type Single Family Home
Sub Type Single Family Residence
Listing Status Sold
Purchase Type For Sale
Square Footage 1,872 sqft
Price per Sqft $133
MLS Listing ID 72579227
Sold Date 11/19/19
Style Colonial
Bedrooms 3
Full Baths 2
Half Baths 1
HOA Y/N false
Year Built 2005
Annual Tax Amount $3,589
Tax Year 2019
Lot Size 1.020 Acres
Acres 1.02
Property Description
Minutes from downtown, you will find a 3 Bedroom, 2.5 Bath Colonial ready for its new owners. Enjoy cooking in the large eat-in- kitchen which features a spacious kitchen island for preparing those holiday meals. There is plenty of space in the living room and separate dining room for entertaining family and friends. The (12-10) deck overlooks the private wooded back yard and is ready for grilling in those warm New England Months. The master bedroom includes a master bathroom and plenty of closet space and the two guest bedrooms are generous in size. Off the two-car garage is an additional room for storage and a workroom with a bench. Back half of the roof has leased solar panels to help keep the electric bills down. New water filtration system. Move-in before the Holidays.
Location
State MA
County Worcester
Zoning R3
Direction Rt 12 North-left on West St.
Rooms
Basement Full
Primary Bedroom Level Second
Dining Room Flooring - Laminate
Kitchen Bathroom - Half, Flooring - Laminate, Kitchen Island, Deck - Exterior, Recessed Lighting
Interior
Heating Baseboard, Oil
Cooling Window Unit(s)
Flooring Tile, Carpet, Laminate
Appliance Range, Dishwasher, Refrigerator, Water Treatment, Oil Water Heater, Tank Water Heater, Utility Connections for Electric Range, Utility Connections for Electric Dryer
Laundry First Floor, Washer Hookup
Basement Type Full
Exterior
Garage Spaces 2.0
Utilities Available for Electric Range, for Electric Dryer, Washer Hookup
Roof Type Shingle
Total Parking Spaces 4
Garage Yes
Building
Lot Description Wooded
Foundation Concrete Perimeter
Sewer Private Sewer
Water Public
Architectural Style Colonial
Others
Senior Community false
Acceptable Financing Contract
Listing Terms Contract
Read Less Info
Want to know what your home might be worth? Contact us for a FREE valuation!

Our team is ready to help you sell your home for the highest possible price ASAP
Bought with Laura Urbec • Real Living Barbera Associates | Worcester
Get More Information
Ryan Askew
Sales Associate | License ID: 9578345
Sales Associate License ID: 9578345



