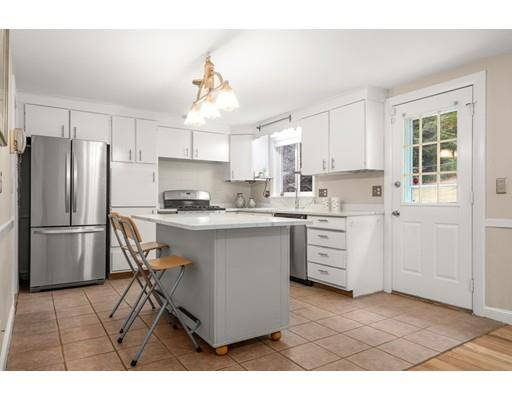For more information regarding the value of a property, please contact us for a free consultation.
Key Details
Sold Price $611,000
Property Type Single Family Home
Sub Type Single Family Residence
Listing Status Sold
Purchase Type For Sale
Square Footage 1,836 sqft
Price per Sqft $332
MLS Listing ID 72583928
Sold Date 11/26/19
Style Raised Ranch
Bedrooms 3
Full Baths 2
Year Built 1959
Annual Tax Amount $9,994
Tax Year 2019
Lot Size 0.560 Acres
Acres 0.56
Property Description
Don't miss the opportunity to own this well-maintained home located on a beautiful cul-de-sac in a highly desirable area of Wayland. Featuring a formal living area with fireplace and a bright kitchen with NEW QUARTZ COUNTERTOPS, newer STAINLESS STEEL APPLIANCES open to a sun-filled dining area with access to a large deck and private fenced in backyard. 3 spacious bedrooms and 2 full baths complete the main floor. Additional improvements: NEW ROOF, mostly NEW WINDOWS and NEWER SEPTIC SYSTEM. The lower level includes family room with a fireplace and home office. Convenient to major routes and a short distance to town pool, Wayland High School, Wayland Middle School, Happy Hollow School and many other area amenities!
Location
State MA
County Middlesex
Zoning R40
Direction Old Connecticut Path to Rolling Lane
Rooms
Family Room Closet/Cabinets - Custom Built, Flooring - Wall to Wall Carpet
Basement Full, Garage Access, Sump Pump
Primary Bedroom Level Main
Dining Room Flooring - Hardwood, Open Floorplan
Kitchen Flooring - Stone/Ceramic Tile, Kitchen Island, Deck - Exterior, Open Floorplan, Gas Stove
Interior
Interior Features Home Office
Heating Forced Air, Natural Gas
Cooling Central Air
Flooring Wood, Tile, Carpet, Flooring - Wall to Wall Carpet
Fireplaces Number 2
Fireplaces Type Family Room, Living Room
Appliance Range, Dishwasher, Refrigerator, Freezer, Gas Water Heater, Utility Connections for Gas Range, Utility Connections for Electric Dryer
Laundry In Basement, Washer Hookup
Basement Type Full, Garage Access, Sump Pump
Exterior
Garage Spaces 2.0
Fence Fenced/Enclosed
Community Features Pool, Bike Path, Conservation Area, Public School
Utilities Available for Gas Range, for Electric Dryer, Washer Hookup
Roof Type Shingle
Total Parking Spaces 6
Garage Yes
Building
Lot Description Wooded, Gentle Sloping
Foundation Concrete Perimeter
Sewer Private Sewer
Water Public
Architectural Style Raised Ranch
Schools
Elementary Schools Happy Hollow
Middle Schools Wayland
High Schools Wayland
Read Less Info
Want to know what your home might be worth? Contact us for a FREE valuation!

Our team is ready to help you sell your home for the highest possible price ASAP
Bought with Barber Real Estate Group • William Raveis R.E. & Home Services
Get More Information
Ryan Askew
Sales Associate | License ID: 9578345
Sales Associate License ID: 9578345



