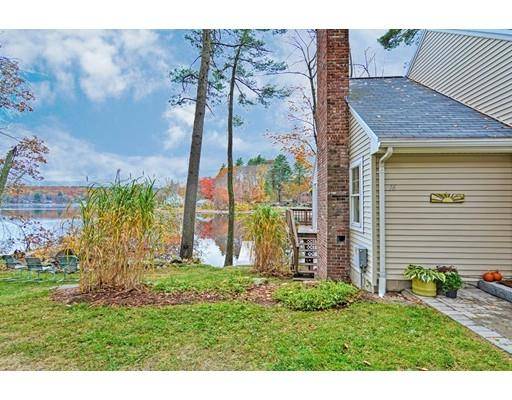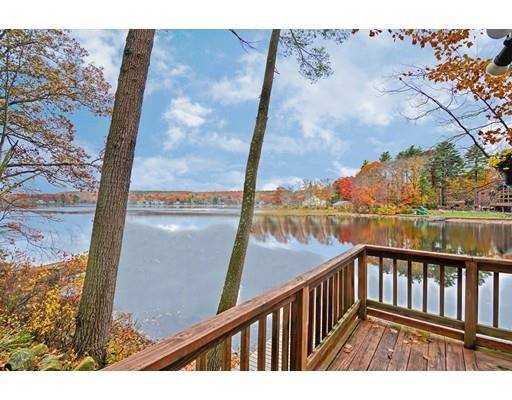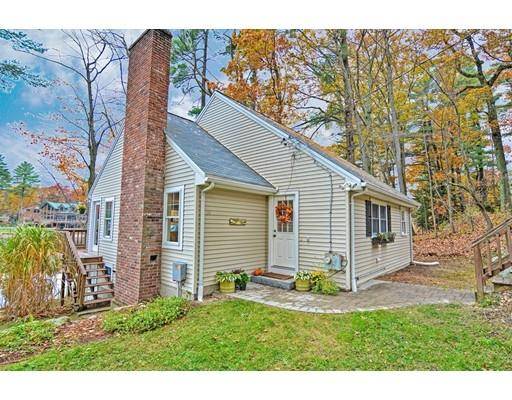For more information regarding the value of a property, please contact us for a free consultation.
Key Details
Sold Price $450,000
Property Type Single Family Home
Sub Type Single Family Residence
Listing Status Sold
Purchase Type For Sale
Square Footage 980 sqft
Price per Sqft $459
Subdivision Lake Maspenock
MLS Listing ID 72586693
Sold Date 11/26/19
Style Cape, Ranch
Bedrooms 2
Full Baths 1
Year Built 1925
Annual Tax Amount $7,223
Tax Year 2019
Lot Size 0.340 Acres
Acres 0.34
Property Description
Rare WATERFRONT 2-bed, 1-bath home on highly sought after Lake Maspenock! Set directly on the water, this charming home features breathtaking views of the lake & unbeatable sunsets. Open layout w/ all new windows & glass door in remodeled family room & dining area w/ spectacular views. Side door leads to deck overlooking water & backyard. Master bedroom features custom closet, stunning water views & office/reading/baby nook. New hardwood bamboo flooring throughout kitchen, family room, dining area & master bed. Second bedroom w/ shiplap feature wall & new carpet. Sunny kitchen pleases w/ butcher block countertops & milk glass light fixtures. New custom removable Trak Dock w/ composite decking. 10 new Harvey windows, doors, recessed lighting, trim & oven. Nearby walking/hiking trails & quick access to highway, groceries, coffee shops & shopping. Top-rated Hopkinton Public School System! Bring your kayak, motor boat, paddle board & floats and live the lake life dream.
Location
State MA
County Middlesex
Zoning RLF1
Direction Exit 21B off Rt 495 through set of lights. First left on Downey St. House is on the right.
Rooms
Basement Partial, Walk-Out Access, Interior Entry
Interior
Heating Baseboard, Oil
Cooling Window Unit(s)
Flooring Tile, Carpet, Hardwood, Engineered Hardwood
Fireplaces Number 1
Appliance Range, Dishwasher, Microwave, Refrigerator, Oil Water Heater, Utility Connections for Electric Range, Utility Connections for Electric Oven, Utility Connections for Electric Dryer
Laundry Washer Hookup
Basement Type Partial, Walk-Out Access, Interior Entry
Exterior
Community Features Shopping, Park, Walk/Jog Trails, Golf, Medical Facility, Conservation Area, Highway Access, House of Worship, Public School
Utilities Available for Electric Range, for Electric Oven, for Electric Dryer, Washer Hookup
Waterfront Description Waterfront, Beach Front, Lake, Frontage, Lake/Pond, 1/10 to 3/10 To Beach
View Y/N Yes
View Scenic View(s)
Roof Type Shingle
Total Parking Spaces 8
Garage No
Waterfront Description Waterfront, Beach Front, Lake, Frontage, Lake/Pond, 1/10 to 3/10 To Beach
Building
Lot Description Sloped
Foundation Block
Sewer Public Sewer
Water Public
Architectural Style Cape, Ranch
Schools
Elementary Schools Marathon, Elmwd
Middle Schools Hopkins, Middle
High Schools Hopkinton High
Others
Senior Community false
Acceptable Financing Contract
Listing Terms Contract
Read Less Info
Want to know what your home might be worth? Contact us for a FREE valuation!

Our team is ready to help you sell your home for the highest possible price ASAP
Bought with Alan Connell • RE/MAX Real Estate Center
Get More Information
Ryan Askew
Sales Associate | License ID: 9578345
Sales Associate License ID: 9578345



