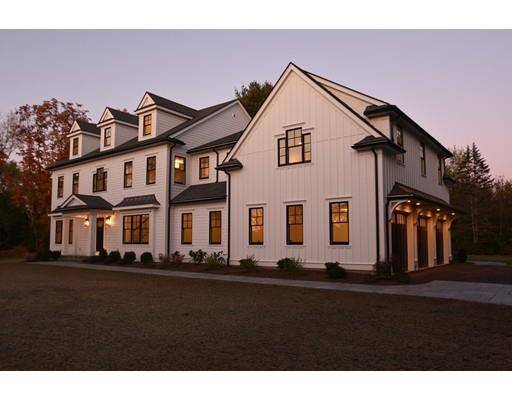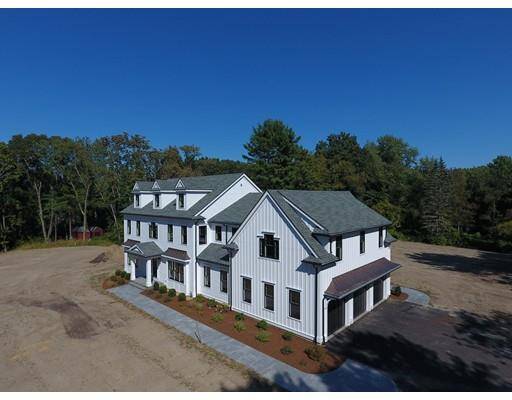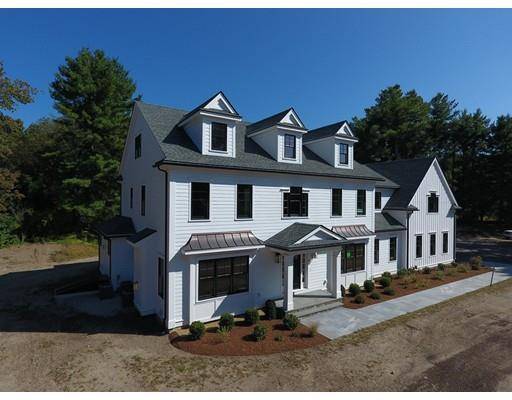For more information regarding the value of a property, please contact us for a free consultation.
Key Details
Sold Price $1,975,000
Property Type Single Family Home
Sub Type Single Family Residence
Listing Status Sold
Purchase Type For Sale
Square Footage 6,297 sqft
Price per Sqft $313
Subdivision Easterly - Near Weston
MLS Listing ID 72581078
Sold Date 11/15/19
Style Colonial
Bedrooms 5
Full Baths 5
Half Baths 1
Year Built 2019
Lot Size 1.810 Acres
Acres 1.81
Property Description
MOVE IN READY! Outstanding Location / Lot Welcome to this exquisitely built 6200+ Sf home handsomely sited w/Views on 1.8+ acres on a cul-de-sac. With 12 light filled rms, 5 spacious bdrms & 5.5 baths it's easy to fall in love! 3 flrs of livings space & rich appointments including hdwd flrs, blt-ins, cust. moldings & clgs! Perfect for family or entertaining, the 22x20 fplc'd famrm has blt-ins & is great for movie nights or to watch the big game, as is the chef-style kit. with it's walk-in pantry, lg. island, sizable eat-in area & Butler's pantry all leading to the private, level rear yd.The 1st flr home office is perfectly hidden away for peace & quiet. True master suite beckons at days end complete with a spa-worthy bathrm & a 23x13 dressing rm & closet. 5 en-suite bdrms, 2nd flr laundry & a fabulous 3rd flr game rm or 5th bdrm suite. Lg. mudrm too! Outstanding att to detail throughout. Ngbhd abuts 42 acre of conservation. Minutes to Weston Center/Commuter Rail to Seaport/Cambridge
Location
State MA
County Middlesex
Zoning Res
Direction Rt. 126 to Glezen Ln to Peartree. The neigbhorhood abuts the Swiedler conservation land (42 acre)
Rooms
Family Room Closet/Cabinets - Custom Built, Flooring - Hardwood
Basement Full
Primary Bedroom Level Second
Dining Room Flooring - Hardwood, Chair Rail, Wainscoting, Crown Molding
Kitchen Flooring - Hardwood, Dining Area, Pantry, Countertops - Stone/Granite/Solid, Countertops - Upgraded, Kitchen Island, Breakfast Bar / Nook, Cabinets - Upgraded, Exterior Access, Open Floorplan, Recessed Lighting, Slider, Stainless Steel Appliances, Gas Stove
Interior
Interior Features Crown Molding, Bathroom - Full, Bathroom - Tiled With Shower Stall, Closet/Cabinets - Custom Built, Closet, Home Office, Bathroom, Game Room, Mud Room
Heating Forced Air, Propane
Cooling Central Air
Flooring Tile, Carpet, Hardwood, Flooring - Hardwood, Flooring - Stone/Ceramic Tile, Flooring - Wall to Wall Carpet
Fireplaces Number 2
Fireplaces Type Family Room
Appliance Range, Oven, Dishwasher, Microwave, Propane Water Heater, Utility Connections for Gas Range
Laundry Laundry Closet, Flooring - Stone/Ceramic Tile, Gas Dryer Hookup, Recessed Lighting, Washer Hookup, Second Floor
Basement Type Full
Exterior
Exterior Feature Rain Gutters, Other
Garage Spaces 3.0
Community Features Shopping, Pool, Tennis Court(s), Park, Walk/Jog Trails, Golf, Conservation Area
Utilities Available for Gas Range
View Y/N Yes
View Scenic View(s)
Roof Type Shingle, Other
Total Parking Spaces 8
Garage Yes
Building
Lot Description Cul-De-Sac, Easements
Foundation Concrete Perimeter
Sewer Private Sewer
Water Public
Architectural Style Colonial
Schools
Elementary Schools Claypit Hill
Middle Schools Wayland Ms
High Schools Wayland Hs
Read Less Info
Want to know what your home might be worth? Contact us for a FREE valuation!

Our team is ready to help you sell your home for the highest possible price ASAP
Bought with Rosemary Comrie • Comrie Real Estate, Inc.
Get More Information
Ryan Askew
Sales Associate | License ID: 9578345
Sales Associate License ID: 9578345



