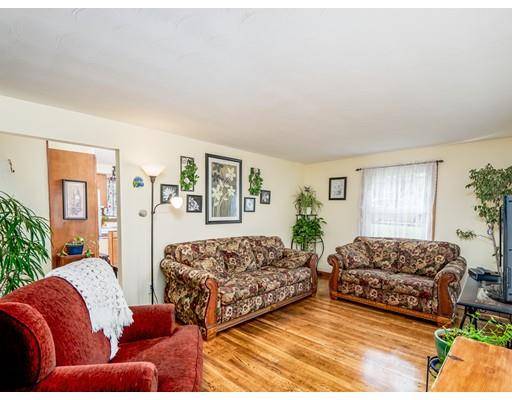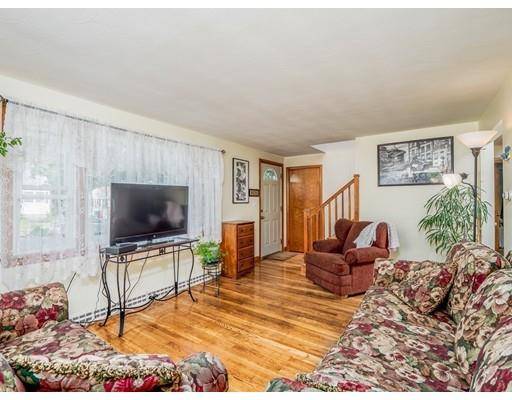For more information regarding the value of a property, please contact us for a free consultation.
Key Details
Sold Price $340,000
Property Type Single Family Home
Sub Type Single Family Residence
Listing Status Sold
Purchase Type For Sale
Square Footage 1,857 sqft
Price per Sqft $183
Subdivision Highlands
MLS Listing ID 72556092
Sold Date 11/15/19
Style Cape
Bedrooms 3
Full Baths 2
Year Built 1957
Annual Tax Amount $4,028
Tax Year 2019
Lot Size 7,405 Sqft
Acres 0.17
Property Description
Classic, Custom Cape Cod Style Home in Lowell Highlands. Recently Remodeled, The First Floor Offers a Formal Living Room, Eat-In Kitchen, Full Bathroom, Two Bedrooms and Hardwood Floors Throughout. Expand and Utilize The Additional Rooms in the Basement. The Second Floor Features a Master Bedroom In-Law Suit, Second Full Bathroom, Family Room and Completely Updated Open Concept Kitchen. Entertain and Enjoy on the Second Floor's Deck Overlooking the Large Fenced in Back Yard. Access Lowell's Private and Public School Systems. Great Location, Close to LGH, UMASS Lowell, Merrimack River, Mt. Pleasant Golf Course, Shopping, Restaurants and Routes 3A, 4, 113, 110, 3 & 495 OFFER DEADLINE Sunday, September 1st by 5:00PM
Location
State MA
County Middlesex
Area Highlands
Zoning S2002
Direction Princeton or Middlesex to Burnside
Rooms
Family Room Flooring - Wood, Open Floorplan
Basement Full, Partially Finished, Interior Entry, Bulkhead
Primary Bedroom Level Second
Kitchen Flooring - Laminate, Flooring - Wood, Dining Area, Chair Rail, Country Kitchen, Exterior Access, Wainscoting
Interior
Interior Features Dining Area, Countertops - Upgraded, Breakfast Bar / Nook, Cabinets - Upgraded, Open Floorplan, Open Floor Plan, In-Law Floorplan
Heating Forced Air, Natural Gas
Cooling Window Unit(s)
Flooring Wood, Laminate, Hardwood, Flooring - Laminate
Appliance Range, Oven, Dishwasher, Countertop Range, Refrigerator, Range Hood, Gas Water Heater, Utility Connections for Gas Range, Utility Connections for Gas Dryer
Laundry Gas Dryer Hookup, Washer Hookup, In Basement
Basement Type Full, Partially Finished, Interior Entry, Bulkhead
Exterior
Exterior Feature Storage, Garden
Fence Fenced/Enclosed, Fenced
Community Features Public Transportation, Shopping, Pool, Tennis Court(s), Park, Walk/Jog Trails, Golf, Medical Facility, Laundromat, Bike Path, Highway Access, House of Worship, Private School, Public School, T-Station, University, Sidewalks
Utilities Available for Gas Range, for Gas Dryer, Washer Hookup
Waterfront Description Beach Front, River, Walk to, 1 to 2 Mile To Beach, Beach Ownership(Public)
Roof Type Shingle
Total Parking Spaces 6
Garage No
Waterfront Description Beach Front, River, Walk to, 1 to 2 Mile To Beach, Beach Ownership(Public)
Building
Lot Description Cleared, Level
Foundation Concrete Perimeter
Sewer Public Sewer
Water Public
Schools
Elementary Schools Morey
Middle Schools Daley
High Schools Lhs/Tech
Others
Acceptable Financing Estate Sale
Listing Terms Estate Sale
Read Less Info
Want to know what your home might be worth? Contact us for a FREE valuation!

Our team is ready to help you sell your home for the highest possible price ASAP
Bought with John Valdina • LAER Realty Partners
Get More Information
Ryan Askew
Sales Associate | License ID: 9578345
Sales Associate License ID: 9578345



