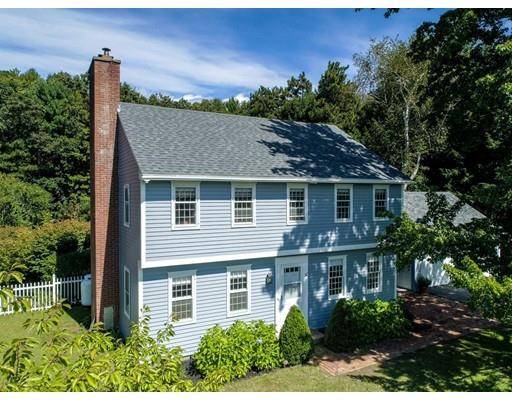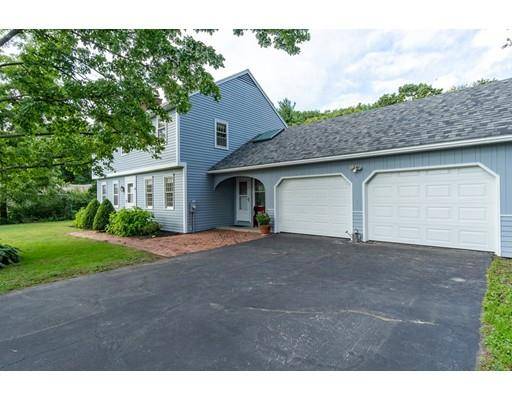For more information regarding the value of a property, please contact us for a free consultation.
Key Details
Sold Price $382,500
Property Type Single Family Home
Sub Type Single Family Residence
Listing Status Sold
Purchase Type For Sale
Square Footage 2,032 sqft
Price per Sqft $188
MLS Listing ID 72565563
Sold Date 11/21/19
Style Colonial
Bedrooms 4
Full Baths 2
Half Baths 1
HOA Y/N false
Year Built 1967
Annual Tax Amount $4,143
Tax Year 2019
Lot Size 0.710 Acres
Acres 0.71
Property Description
TODAY YOU'VE FOUND YOUR PERFECT HOME If value, beauty and space are what you're looking for, you've found it here! This pristine Colonial offers a captivating blend of indoor & outdoor living at its finest, and truly has something for everyone. You'll feel warm and welcome the moment you walk through the door, from the stunning sun-filled kitchen complete with skylight, granite counters, tiled back-splash and stainless steel appliances, to the spacious living room and dining room, both with gleaming hardwood. Enjoy tasteful décor throughout, sizable bedrooms and beautifully renovated baths. A classic residence built for the ages, this meticulously maintained property offers a charm that complements the environment. Glass doors lead to an enchanting backyard oasis that boasts beautiful perennials, a large brick patio and a alluring in-ground pool - it's truly paradise! Tranquility, walking trails & more - just a short 8 minute drive to I-91 & downtown Amherst - DON'T DREAM TOO LONG!
Location
State MA
County Franklin
Zoning VRWD
Direction Amherst Rd (Rte 116) to N. Silver Lane to Reservoir Rd
Rooms
Basement Full, Interior Entry, Bulkhead, Concrete
Primary Bedroom Level Second
Dining Room Flooring - Hardwood, Chair Rail
Kitchen Skylight, Flooring - Stone/Ceramic Tile, Dining Area, Countertops - Stone/Granite/Solid, Countertops - Upgraded, Chair Rail, Exterior Access, Open Floorplan, Remodeled, Stainless Steel Appliances, Gas Stove, Lighting - Pendant, Lighting - Overhead
Interior
Heating Radiant, Floor Furnace, Electric, Propane
Cooling Window Unit(s)
Flooring Tile, Vinyl, Hardwood
Fireplaces Number 1
Fireplaces Type Living Room
Appliance Range, Dishwasher, Disposal, Microwave, Refrigerator, Washer, Dryer, Utility Connections for Gas Range, Utility Connections for Gas Oven, Utility Connections for Electric Dryer
Laundry Washer Hookup
Basement Type Full, Interior Entry, Bulkhead, Concrete
Exterior
Exterior Feature Rain Gutters, Storage
Garage Spaces 2.0
Fence Fenced/Enclosed
Pool In Ground
Community Features Shopping, Walk/Jog Trails, Conservation Area, Highway Access, House of Worship, Public School, University
Utilities Available for Gas Range, for Gas Oven, for Electric Dryer, Washer Hookup
View Y/N Yes
View Scenic View(s)
Roof Type Shingle
Total Parking Spaces 4
Garage Yes
Private Pool true
Building
Lot Description Cleared, Level
Foundation Block
Sewer Public Sewer
Water Public
Architectural Style Colonial
Schools
Elementary Schools Sunderland Elem
Middle Schools Frontier Reg
High Schools Frontier Reg.
Others
Senior Community false
Read Less Info
Want to know what your home might be worth? Contact us for a FREE valuation!

Our team is ready to help you sell your home for the highest possible price ASAP
Bought with Marcia Brooks • Coldwell Banker Upton-Massamont REALTORS®
Get More Information
Ryan Askew
Sales Associate | License ID: 9578345
Sales Associate License ID: 9578345



