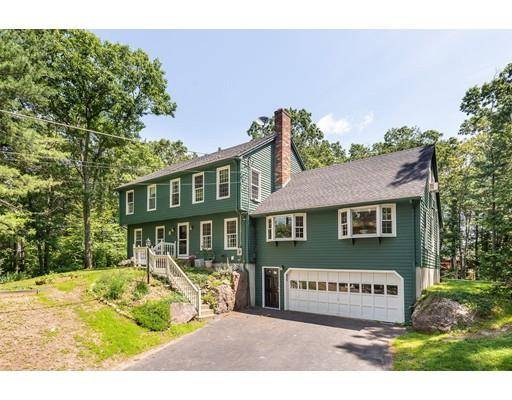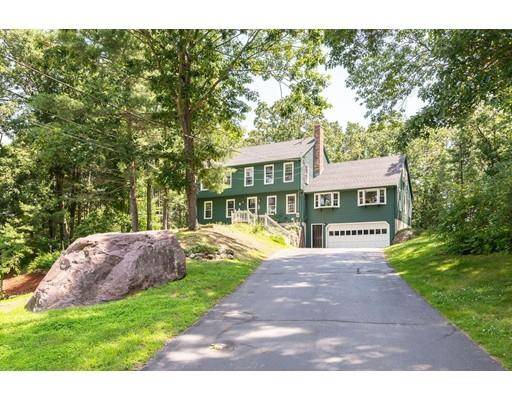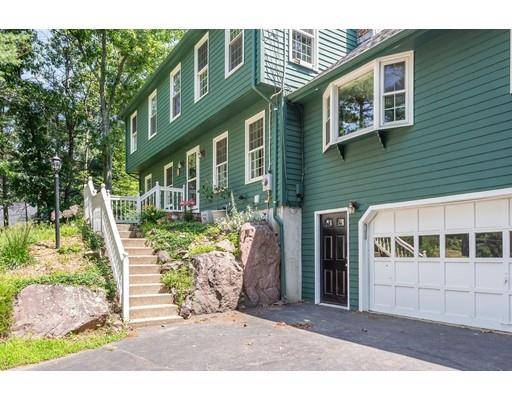For more information regarding the value of a property, please contact us for a free consultation.
Key Details
Sold Price $530,000
Property Type Single Family Home
Sub Type Single Family Residence
Listing Status Sold
Purchase Type For Sale
Square Footage 3,742 sqft
Price per Sqft $141
Subdivision Woodland Park
MLS Listing ID 72530003
Sold Date 11/22/19
Style Colonial
Bedrooms 4
Full Baths 2
Half Baths 1
HOA Y/N false
Year Built 1984
Annual Tax Amount $7,789
Tax Year 2019
Lot Size 0.530 Acres
Acres 0.53
Property Description
Nestled in the heart of sought after Woodland Park, one of the largest neighborhoods in North Attleboro, with close proximity to highways and train stations. Tucked away in a cul-de-sac location, there's an amazing amount of living space in this 4 Bedroom colonial. Anything but typical, this home offers a plethora of spaces, perfect for large gatherings or room to roam for everyday living. Wide open kitchen with so many cabinets for ample storage, eat-in area, adjacent dining room and slider to screened porch. Stroll to the family room, where the space will take your breath away! Gorgeous fireplace, multiple windows, slider that allows this room to be flooded with natural light...truly a special feature. Master Suite is fit for a king! Well appointed bathroom and massive walk-in closet which is large enough to also house office or nursery. 3 additional bedrooms, full bath round out the second floor. Need more space? Ok, enjoy the finished game room and mudroom in basement. Call now!
Location
State MA
County Bristol
Area Attleboro Falls
Zoning Res
Direction Mount Hope Street to John Rezza Drive to Virginia to Anthony. *** GPS please use Attleboro Falls
Rooms
Family Room Flooring - Hardwood, Window(s) - Bay/Bow/Box, Deck - Exterior, Exterior Access, Open Floorplan, Recessed Lighting, Slider
Basement Full, Partially Finished, Interior Entry, Garage Access
Primary Bedroom Level Second
Dining Room Flooring - Hardwood, Chair Rail
Kitchen Bathroom - Half, Flooring - Hardwood, Dining Area, Pantry, Countertops - Stone/Granite/Solid, Kitchen Island, Deck - Exterior, Exterior Access, Open Floorplan, Recessed Lighting, Slider
Interior
Interior Features Play Room, Mud Room
Heating Oil
Cooling Window Unit(s)
Fireplaces Number 1
Fireplaces Type Family Room
Appliance Oven, Dishwasher, Microwave, Countertop Range, Refrigerator, Washer, Dryer, Oil Water Heater, Tank Water Heater, Utility Connections for Electric Range
Laundry First Floor
Basement Type Full, Partially Finished, Interior Entry, Garage Access
Exterior
Garage Spaces 2.0
Utilities Available for Electric Range
Roof Type Shingle
Total Parking Spaces 6
Garage Yes
Building
Lot Description Wooded
Foundation Concrete Perimeter
Sewer Public Sewer
Water Public
Architectural Style Colonial
Schools
Elementary Schools Falls
Others
Senior Community false
Read Less Info
Want to know what your home might be worth? Contact us for a FREE valuation!

Our team is ready to help you sell your home for the highest possible price ASAP
Bought with The Boss Team • Sankey Real Estate
Get More Information
Ryan Askew
Sales Associate | License ID: 9578345
Sales Associate License ID: 9578345



