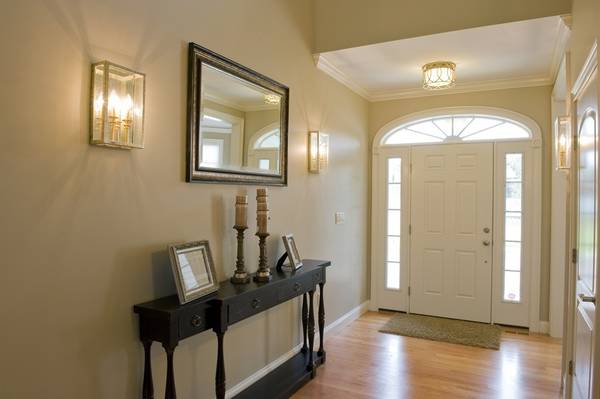For more information regarding the value of a property, please contact us for a free consultation.
Key Details
Sold Price $1,175,000
Property Type Condo
Sub Type Condominium
Listing Status Sold
Purchase Type For Sale
Square Footage 2,510 sqft
Price per Sqft $468
MLS Listing ID 71989086
Sold Date 08/15/18
Bedrooms 2
Full Baths 2
Half Baths 1
HOA Fees $300/mo
HOA Y/N true
Year Built 2017
Property Description
Welcome to Windsor Estates, conveniently located only 1 mile from Lynnfield's Market Street, offering plenty of shopping and wonderful restaurants. Windsor Estates is a Gated, Adult Town-home Community. Maintenance free, luxury living with low condo fees! Unit 43, the Buckingham floor plan is open and spacious with huge windows, 19' high ceilings, hardwood floors and crown moulding through out. Master Bedroom Suite on 1st and 2nd floor. Fireplace in Living Room with Sliding French Door to private Patio. Sales Office open 5 days a week: Thursday - Monday 11 - 5 or by appointment.
Location
State MA
County Essex
Zoning R
Direction Rt 128-Exit 43 toward Saugus/Lynnfield - Right on Walnut then Left on Salem - 0.7 m on Right.
Rooms
Primary Bedroom Level Second
Dining Room Coffered Ceiling(s), Flooring - Hardwood, Window(s) - Bay/Bow/Box, Wainscoting
Kitchen Flooring - Hardwood, Countertops - Stone/Granite/Solid, Breakfast Bar / Nook, Open Floorplan, Recessed Lighting, Stainless Steel Appliances
Interior
Interior Features Open Floorplan, Cable Hookup, High Speed Internet Hookup, Loft, Office
Heating Central, Natural Gas
Cooling Central Air
Flooring Tile, Carpet, Hardwood, Flooring - Hardwood
Fireplaces Number 1
Fireplaces Type Living Room
Appliance Range, Microwave, ENERGY STAR Qualified Refrigerator, ENERGY STAR Qualified Dishwasher, Gas Water Heater, Tank Water Heaterless, Utility Connections for Electric Dryer
Laundry Electric Dryer Hookup, Washer Hookup, First Floor
Exterior
Exterior Feature Rain Gutters, Professional Landscaping, Sprinkler System
Garage Spaces 2.0
Community Features Shopping, Golf, Highway Access, Adult Community
Utilities Available for Electric Dryer, Washer Hookup
Roof Type Shingle
Total Parking Spaces 2
Garage Yes
Building
Story 2
Sewer Private Sewer
Water Public
Others
Pets Allowed Breed Restrictions
Senior Community true
Pets Allowed Breed Restrictions
Read Less Info
Want to know what your home might be worth? Contact us for a FREE valuation!

Our team is ready to help you sell your home for the highest possible price ASAP
Bought with Jane Lane • Coldwell Banker Premier Communities - Windsor Estates
Get More Information
Ryan Askew
Sales Associate | License ID: 9578345
Sales Associate License ID: 9578345



