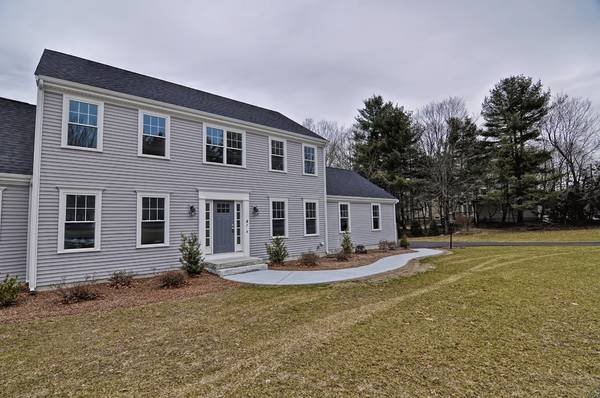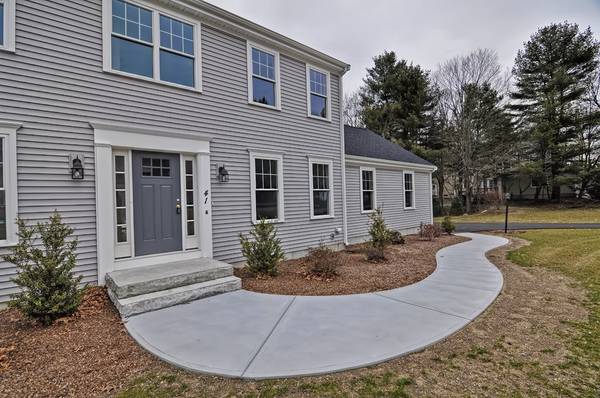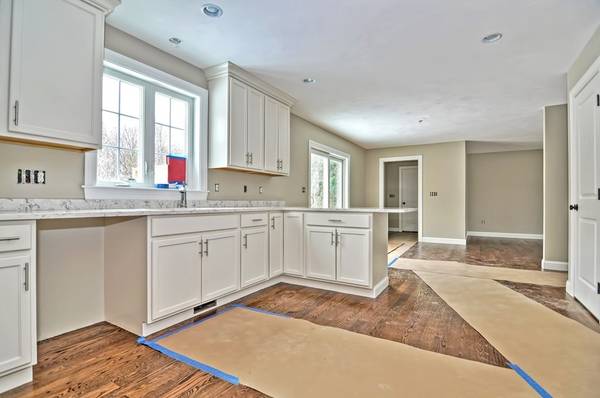For more information regarding the value of a property, please contact us for a free consultation.
Key Details
Sold Price $474,900
Property Type Single Family Home
Sub Type Condex
Listing Status Sold
Purchase Type For Sale
Square Footage 2,100 sqft
Price per Sqft $226
MLS Listing ID 72118662
Sold Date 08/24/18
Bedrooms 4
Full Baths 2
Half Baths 1
HOA Fees $200/mo
HOA Y/N true
Year Built 2017
Tax Year 2017
Lot Size 2.048 Acres
Acres 2.05
Property Description
Amazing new construction Condex, dreamy new home in the beautiful town of Foxboro. GREAT opportunity to have homeownership in Foxboro with 2100sf of living space 4 bedrooms, 2.5 baths, second floor laundry and a 2 car garage for $499,900 !! There are two units connected only by the lavatory on the first floor & master closet on 2nd floor. This home is embraced by the lovely wooded level back yard for relaxation & entertaining. Open Concept floor plan with large eat in Kitchen open to Family Room. Fantastic mudroom for a great drop zone for all your stuff as you enter from the garage! Full Dining Room, pantry & 1/2 bath finish the first floor. Oak Stairway to the second floor to master bedroom, private master bath and oversized walk-in closet. Laundry Room, Main Bath and 3 additional bedrooms.Full basement for storage or potential for future finished space. 12x11 Deck, Gas Heat, public water, private septic. Quality Builder & generous allowance Great community...... Home Sweet Home!!
Location
State MA
County Norfolk
Zoning res
Direction near Witch Pond Estates entrance
Rooms
Primary Bedroom Level Second
Interior
Heating Central, Forced Air, Natural Gas
Cooling Central Air
Flooring Tile, Carpet, Hardwood
Appliance Range, Dishwasher, Microwave, Gas Water Heater, Tank Water Heater, Utility Connections for Electric Range, Utility Connections for Electric Dryer
Laundry First Floor, In Unit
Exterior
Exterior Feature Rain Gutters, Professional Landscaping
Garage Spaces 2.0
Community Features Public Transportation, Shopping, Park, Conservation Area, Highway Access, House of Worship, Public School
Utilities Available for Electric Range, for Electric Dryer
Roof Type Shingle
Total Parking Spaces 4
Garage Yes
Building
Story 2
Sewer Private Sewer
Water Public
Read Less Info
Want to know what your home might be worth? Contact us for a FREE valuation!

Our team is ready to help you sell your home for the highest possible price ASAP
Bought with Sarah Reddick Shimoff • ePlace
Get More Information
Ryan Askew
Sales Associate | License ID: 9578345
Sales Associate License ID: 9578345



