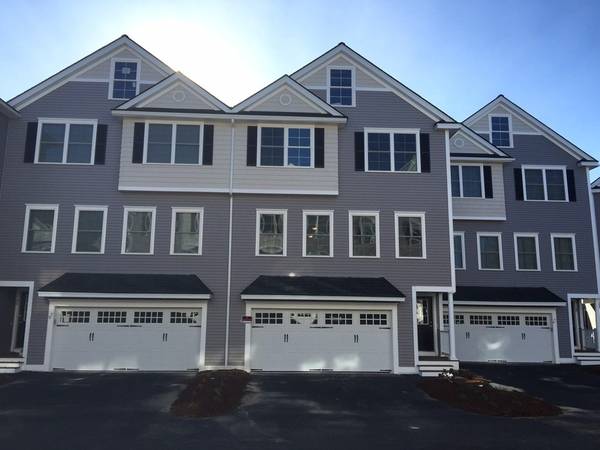For more information regarding the value of a property, please contact us for a free consultation.
Key Details
Sold Price $478,300
Property Type Condo
Sub Type Condominium
Listing Status Sold
Purchase Type For Sale
Square Footage 2,448 sqft
Price per Sqft $195
MLS Listing ID 72127819
Sold Date 10/25/18
Bedrooms 3
Full Baths 2
Half Baths 1
HOA Fees $240
HOA Y/N true
Year Built 2016
Lot Size 10.000 Acres
Acres 10.0
Property Description
ONLY TWO TOWNHOUSES LEFT. QUICK DELIVERY UNITS AVAILABLE!! INTRODUCING MERRIMAC CONDOMINIUMS! THE BOSTONIAN! MORE SF. 49 Luxury Townhomes in a great N. Andover location abutting 7 acres of conserv. land. Beautifully appointed w/ custom millwork details,hardwood staircases,fireplaced living rm,Kohler fixtures,granite,custom cabinetry and an inviting open floor plan. Optional features allow for upgraded 4th floor finished area and elevator features. 75% SOLD,ONLY 10 UNITS LEFT..Buyer may purchase a BASIC UNIT by deleting all of the items below for a total of $28,000 from the above Purchase price.Or Buyer may delete an individual item as: Airconditioning, Appliances, Additional master bath, Flooring, Trim package to include Hardwood stair treads, Gas fire place, Upgraded Kitchen/ vanity/ granite. APPROVED BY FHA & VA.Buyer's Lender shall get Annexing of the unit approved from FHA(exclude affd.)Mortgage Network, lender, will annex for free,Or pay a fee of $1,000. to seller and 30 days.
Location
State MA
County Essex
Zoning B4
Direction Rte.114 Turnpike Street, 700 ft.East of Equestrian Shop,,200 ft east of 1820 Turnpike street on left
Rooms
Family Room Flooring - Wall to Wall Carpet, Cable Hookup
Primary Bedroom Level Third
Dining Room Flooring - Hardwood, Open Floorplan
Kitchen Flooring - Hardwood, Balcony / Deck, Countertops - Stone/Granite/Solid, Slider
Interior
Interior Features Attic Access, Loft
Heating Forced Air, Natural Gas, Propane
Cooling Central Air
Flooring Tile, Carpet, Hardwood
Fireplaces Number 1
Fireplaces Type Living Room
Appliance Range, Dishwasher, Disposal, Microwave, Refrigerator, Electric Water Heater, Plumbed For Ice Maker, Utility Connections for Electric Range, Utility Connections for Electric Oven, Utility Connections for Electric Dryer
Laundry Flooring - Stone/Ceramic Tile, Electric Dryer Hookup, Washer Hookup, Third Floor, In Unit
Exterior
Exterior Feature Balcony, Rain Gutters, Professional Landscaping, Sprinkler System, Stone Wall
Garage Spaces 2.0
Community Features Public Transportation, Shopping, Park, Medical Facility, Conservation Area
Utilities Available for Electric Range, for Electric Oven, for Electric Dryer, Washer Hookup, Icemaker Connection
Roof Type Shingle
Total Parking Spaces 4
Garage Yes
Building
Story 3
Sewer Public Sewer
Water Public
Schools
Elementary Schools Sargent Elemen
Middle Schools N. And.Middle
High Schools N. And. High
Others
Pets Allowed Breed Restrictions
Senior Community false
Acceptable Financing Contract
Listing Terms Contract
Pets Allowed Breed Restrictions
Read Less Info
Want to know what your home might be worth? Contact us for a FREE valuation!

Our team is ready to help you sell your home for the highest possible price ASAP
Bought with Terrence Tully • Classified Realty Group
Get More Information
Ryan Askew
Sales Associate | License ID: 9578345
Sales Associate License ID: 9578345

