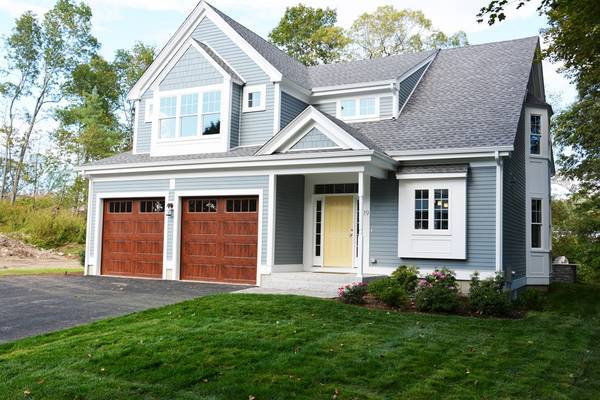For more information regarding the value of a property, please contact us for a free consultation.
Key Details
Sold Price $830,000
Property Type Condo
Sub Type Condominium
Listing Status Sold
Purchase Type For Sale
Square Footage 2,400 sqft
Price per Sqft $345
MLS Listing ID 72274727
Sold Date 09/28/18
Bedrooms 3
Full Baths 2
Half Baths 1
HOA Fees $450/mo
HOA Y/N true
Year Built 2018
Tax Year 2018
Property Description
New construction at Chapel Hill Landing in Medfield. Everything you could possibly want in your next home; master bedroom options on both first and second floors to accommodate extended family, au paire, in-laws, and flexible living options over time. Option to finish lower level for playroom, media space, and additional bath. Private deeded outdoor living space! Upgraded finishes throughout. Select your own kitchen, baths, flooring, etc.! Excellent alternative to single family living without the worry of exterior maintenance and yard work! Close to Needham, Wellesley, and major routes. Brokers are asked to accompany their buyer to viewings and meetings. Visit the website www.chapelhilllanding.com and call for a private tour of the area!
Location
State MA
County Norfolk
Zoning Res
Direction GPS 19 Hospital Road (model home)
Rooms
Family Room Coffered Ceiling(s), Closet/Cabinets - Custom Built, Flooring - Hardwood, Exterior Access, Open Floorplan, Recessed Lighting, Slider
Primary Bedroom Level First
Dining Room Flooring - Hardwood, Window(s) - Bay/Bow/Box, Open Floorplan
Kitchen Closet/Cabinets - Custom Built, Flooring - Hardwood, Pantry, Countertops - Stone/Granite/Solid, Kitchen Island, Open Floorplan, Recessed Lighting, Gas Stove
Interior
Interior Features Mud Room
Heating Natural Gas, Humidity Control
Cooling Central Air
Flooring Tile, Hardwood
Fireplaces Number 1
Fireplaces Type Family Room
Appliance Range, Dishwasher, Disposal, Microwave, Refrigerator, Range Hood, Gas Water Heater, Utility Connections for Gas Range, Utility Connections for Electric Dryer
Laundry First Floor, In Unit
Exterior
Garage Spaces 2.0
Community Features Park, Walk/Jog Trails, Conservation Area, Private School, Public School
Utilities Available for Gas Range, for Electric Dryer
Roof Type Shingle
Total Parking Spaces 2
Garage Yes
Building
Story 2
Sewer Public Sewer
Water Public
Others
Pets Allowed Breed Restrictions
Senior Community false
Pets Allowed Breed Restrictions
Read Less Info
Want to know what your home might be worth? Contact us for a FREE valuation!

Our team is ready to help you sell your home for the highest possible price ASAP
Bought with Lorraine Kuney • RE/MAX Executive Realty
Get More Information
Ryan Askew
Sales Associate | License ID: 9578345
Sales Associate License ID: 9578345



