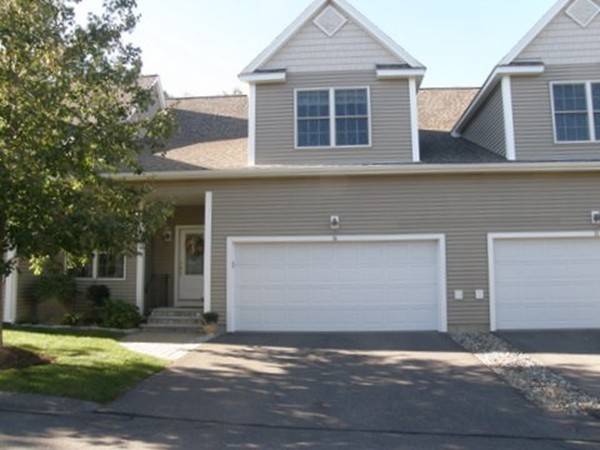For more information regarding the value of a property, please contact us for a free consultation.
Key Details
Sold Price $385,000
Property Type Condo
Sub Type Condominium
Listing Status Sold
Purchase Type For Sale
Square Footage 2,350 sqft
Price per Sqft $163
MLS Listing ID 72279639
Sold Date 07/12/18
Bedrooms 2
Full Baths 2
Half Baths 1
HOA Fees $583
HOA Y/N true
Year Built 2005
Annual Tax Amount $5,918
Tax Year 2017
Property Description
The best value in Oak Hill.Open floor plan with cathedral ceilings and gleaming hardwood floors.Kitchen features upgraded cabinets, granite counters and pantry. Living room is enhanced by a corner gas fireplace,transom and half circle windows above the french doors leading to a double deck approx.12X24, perfect for entertaining. Deck faces a woods and offering a pretty scenic view. Master with private bath, tile, granite and custom shower. Dining room features cathedral ceiling and hardwoods. First floor half bath and separate laundry. Upstairs includes a guest suite and a full bath, a bonus room, used as a bedroom by current owner plus a large loft area to use as you like. Ceiling fans. The community clubhouse is a hub of activity with many classes and group activities. you can be as active or private as you like. Great location within the community close to guest parking spots and steps to the club house and mail room
Location
State MA
County Norfolk
Zoning active adu
Direction Washington street to Innsbruck Way left onto Dante
Rooms
Primary Bedroom Level First
Dining Room Flooring - Hardwood
Kitchen Flooring - Hardwood, Countertops - Stone/Granite/Solid, Kitchen Island
Interior
Interior Features Ceiling Fan(s), Study
Heating Forced Air
Cooling Central Air
Flooring Wood, Tile, Carpet, Flooring - Wall to Wall Carpet
Fireplaces Number 1
Fireplaces Type Living Room
Appliance Range, Dishwasher, Disposal, Microwave, Tank Water Heater, Utility Connections for Electric Range, Utility Connections for Electric Oven
Laundry First Floor
Exterior
Garage Spaces 2.0
Community Features Public Transportation, Shopping, Park, Walk/Jog Trails, Bike Path, Conservation Area, Highway Access, House of Worship, Private School, Public School, T-Station, University, Adult Community
Utilities Available for Electric Range, for Electric Oven
Waterfront Description Beach Front, Lake/Pond, 1 to 2 Mile To Beach, Beach Ownership(Public)
Roof Type Shingle
Total Parking Spaces 2
Garage Yes
Waterfront Description Beach Front, Lake/Pond, 1 to 2 Mile To Beach, Beach Ownership(Public)
Building
Story 3
Sewer Private Sewer
Water Public
Others
Pets Allowed Breed Restrictions
Senior Community true
Acceptable Financing Contract
Listing Terms Contract
Pets Allowed Breed Restrictions
Read Less Info
Want to know what your home might be worth? Contact us for a FREE valuation!

Our team is ready to help you sell your home for the highest possible price ASAP
Bought with Marie Dickson • RE/MAX Executive Realty
Get More Information
Ryan Askew
Sales Associate | License ID: 9578345
Sales Associate License ID: 9578345



