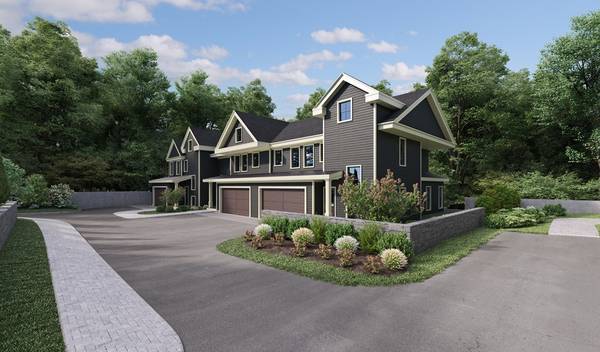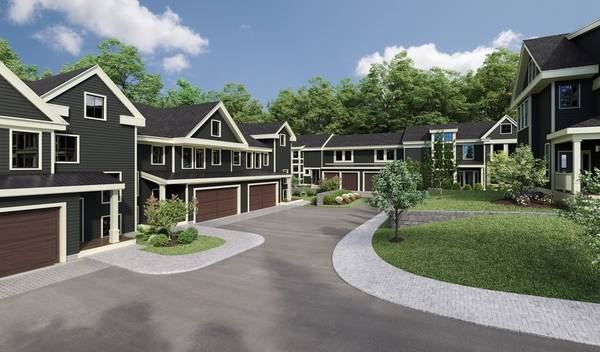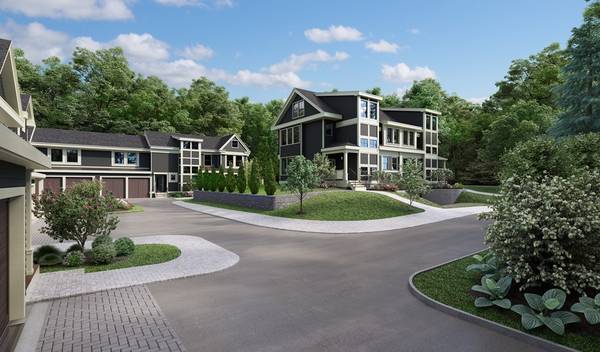For more information regarding the value of a property, please contact us for a free consultation.
Key Details
Sold Price $1,899,900
Property Type Condo
Sub Type Condominium
Listing Status Sold
Purchase Type For Sale
Square Footage 3,950 sqft
Price per Sqft $480
MLS Listing ID 72280002
Sold Date 08/15/18
Bedrooms 5
Full Baths 4
Half Baths 1
HOA Fees $1
HOA Y/N true
Year Built 2018
Tax Year 2018
Property Description
This exquisite townhome at The Langley Residences offers an exceptional level of quality and craftsmanship. Arco Design and Build has constructed these stunning new homes. Situated close to both Newton Centre and the Mall at Chestnut Hill, every amenity needed is only minutes away. Flawlessly designed landscaping leads through the property to your new home. An expansive fireplaced living and dining area provides a versatile space for entertaining. A chef's kitchen has top of the line appliances including Wolf Range and Convection Microwave, Sub Zero Refrigerator, and Bosch dishwasher. White quartz countertops sparkle above the custom built cabinetry. The first floor features a secluded guest suite with en-suite bathroom. Four additional bedrooms are located on the second floor along with a sitting area and laundry. The master suite has two large walk-in closets and a master bathroom with soaking tub, glass-enclosed shower, and double sink custom vanity.
Location
State MA
County Middlesex
Area Newton Center
Zoning RES
Direction Route 9 to Langley
Rooms
Family Room Flooring - Hardwood
Primary Bedroom Level Second
Dining Room Flooring - Hardwood, Breakfast Bar / Nook
Kitchen Closet/Cabinets - Custom Built, Flooring - Hardwood, Balcony / Deck, Countertops - Stone/Granite/Solid
Interior
Interior Features Bathroom - Full, Bathroom
Heating Forced Air, Natural Gas
Cooling Central Air
Flooring Wood, Tile, Flooring - Stone/Ceramic Tile
Fireplaces Number 1
Fireplaces Type Living Room
Appliance Range, Oven, Dishwasher, Disposal, Microwave, Refrigerator, Washer, Dryer, Gas Water Heater
Laundry Second Floor
Exterior
Exterior Feature Balcony, Sprinkler System
Garage Spaces 2.0
Community Features Public Transportation, Shopping, Walk/Jog Trails, Medical Facility, Laundromat, Bike Path, Conservation Area, Highway Access, House of Worship, Public School, T-Station, University
Roof Type Shingle, Metal
Garage Yes
Building
Story 2
Sewer Public Sewer
Water Public
Schools
Elementary Schools Bowen
Middle Schools Oak Hil
High Schools Newton South
Read Less Info
Want to know what your home might be worth? Contact us for a FREE valuation!

Our team is ready to help you sell your home for the highest possible price ASAP
Bought with Adam Shore • Charlesgate Realty Group, llc
Get More Information
Ryan Askew
Sales Associate | License ID: 9578345
Sales Associate License ID: 9578345



