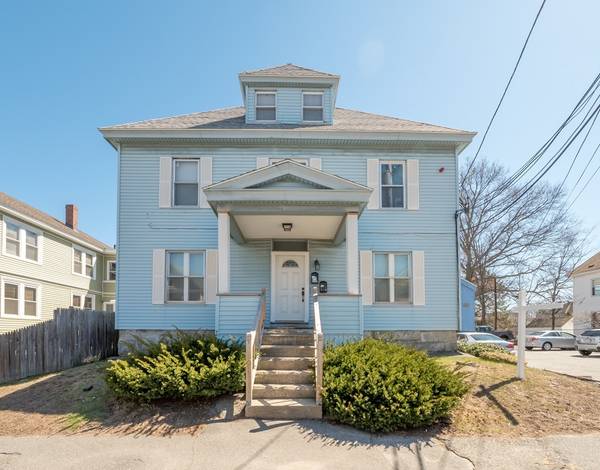For more information regarding the value of a property, please contact us for a free consultation.
Key Details
Sold Price $235,900
Property Type Condo
Sub Type Condominium
Listing Status Sold
Purchase Type For Sale
Square Footage 1,137 sqft
Price per Sqft $207
MLS Listing ID 72286456
Sold Date 07/18/18
Bedrooms 3
Full Baths 2
HOA Fees $200/mo
HOA Y/N true
Year Built 1986
Annual Tax Amount $2,235
Tax Year 2017
Property Description
Beautifully updated townhome in the Upper Highlands! Features include a custom kitchen with stainless steel appliances, tile backsplash and tile floors. Lovely dining room with built-ins cabinetry/backsplash which tie into kitchen and offer for additional storage. Spacious living room can accommodate a large sectional and has wood laminate flooring. Two nice bedrooms with wood laminate flooring and an updated full bath on the main level. The walk up third floor is the fabulous Master Suite. Soaring cathedral ceiling, spacious walk in closet and full Master Bath highlight this area. Nice city views. The utilities are in the basement and there is a built in shed/storage unit as well. Off the main level is an open porch/deck. Convenient to Rtes. 3 and 495 as well as all that the city of Lowell as to offer!
Location
State MA
County Middlesex
Zoning Res
Direction Off Rte. 110
Rooms
Primary Bedroom Level Third
Dining Room Closet/Cabinets - Custom Built, Flooring - Laminate
Kitchen Flooring - Stone/Ceramic Tile, Stainless Steel Appliances
Interior
Heating Baseboard, Steam, Natural Gas, Electric
Cooling None
Flooring Tile, Carpet, Laminate
Appliance Range, Microwave, Refrigerator, Gas Water Heater, Tank Water Heater, Utility Connections for Gas Range
Laundry In Unit
Exterior
Exterior Feature Storage
Community Features Public Transportation, Shopping, Park
Utilities Available for Gas Range
View Y/N Yes
View City
Roof Type Shingle
Total Parking Spaces 2
Garage No
Building
Story 2
Sewer Public Sewer
Water Public
Schools
Elementary Schools Bailey
Middle Schools Daly
High Schools Lowell Hs
Others
Pets Allowed Breed Restrictions
Pets Allowed Breed Restrictions
Read Less Info
Want to know what your home might be worth? Contact us for a FREE valuation!

Our team is ready to help you sell your home for the highest possible price ASAP
Bought with The Rogers / Melo Team • LAER Realty Partners
Get More Information
Ryan Askew
Sales Associate | License ID: 9578345
Sales Associate License ID: 9578345



