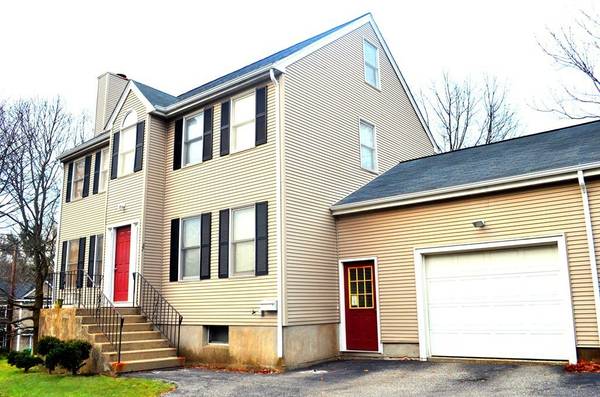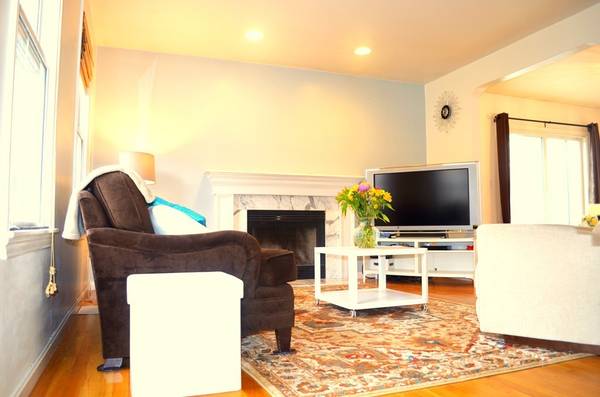For more information regarding the value of a property, please contact us for a free consultation.
Key Details
Sold Price $880,000
Property Type Condo
Sub Type Condominium
Listing Status Sold
Purchase Type For Sale
Square Footage 2,455 sqft
Price per Sqft $358
MLS Listing ID 72293164
Sold Date 08/21/18
Bedrooms 4
Full Baths 3
Half Baths 1
HOA Fees $75
HOA Y/N true
Year Built 1994
Property Description
Rarely available! This exceptional townhouse residence is designed like single-family living with attached 1 oversized car garage. This bright and sunny 4 bed and 3.5 bath and 3 parking spaces conveniently located in Newton Corner. Features open floor plan and hardwood floors. Living room with fireplace flows to dining room and large eat in kitchen with access to big private deck and half bath. 2nd floor you will find master bedroom with full bath and walk in closet, 2 additional sunny bedrooms on the same floor with common full bathroom, washer and dryer is in the 1st floor bathroom. Walk up through big and wide stairs to 442 sq.ft. unfinished attic with 12 ft. high ceiling at the peak. Walk out basement features in-laws apartment with kitchenette, 1 bedroom, 1 full bathroom, living room and bonus office with separate washer, dryer hookup. Basement has 2 walk out exits. Just steps away from schools, shopping, restaurants, public transportation, minutes to Mass Pike and downtown Boston
Location
State MA
County Middlesex
Area Newton Corner
Zoning MR2
Direction Tremont St to Park St to Vernon St, Postal/GPS address is 37 Vernon Street, Newton, MA
Rooms
Family Room Bathroom - Half, Closet, Flooring - Hardwood, Exterior Access, Recessed Lighting
Primary Bedroom Level Second
Dining Room Flooring - Hardwood, Balcony / Deck, Deck - Exterior, Exterior Access, Open Floorplan
Kitchen Flooring - Stone/Ceramic Tile, Dining Area, Open Floorplan, Recessed Lighting, Gas Stove
Interior
Interior Features Bathroom - Full, Bathroom - With Tub, Closet/Cabinets - Custom Built, Open Floor Plan, Closet, Bathroom, Kitchen, Bonus Room
Heating Central, Forced Air, Natural Gas, Electric
Cooling Central Air
Flooring Tile, Hardwood, Flooring - Stone/Ceramic Tile
Fireplaces Number 1
Fireplaces Type Living Room
Appliance Range, Dishwasher, Disposal, Range Hood, Gas Water Heater, Electric Water Heater, Utility Connections for Gas Range, Utility Connections for Gas Oven, Utility Connections for Electric Dryer
Laundry Electric Dryer Hookup, Washer Hookup, First Floor, In Unit
Exterior
Garage Spaces 1.0
Community Features Public Transportation, Shopping, Park, Walk/Jog Trails, Golf, Medical Facility, Highway Access, House of Worship, Public School, T-Station
Utilities Available for Gas Range, for Gas Oven, for Electric Dryer, Washer Hookup
Roof Type Shingle
Total Parking Spaces 2
Garage Yes
Building
Story 4
Sewer Public Sewer
Water Public
Schools
Elementary Schools Underwood
Middle Schools Bigleow
High Schools Newton North
Others
Senior Community false
Read Less Info
Want to know what your home might be worth? Contact us for a FREE valuation!

Our team is ready to help you sell your home for the highest possible price ASAP
Bought with Jenny Li • Centre Realty Group
Get More Information
Ryan Askew
Sales Associate | License ID: 9578345
Sales Associate License ID: 9578345



