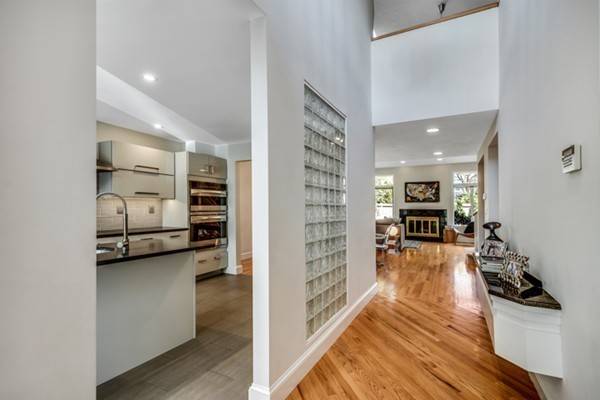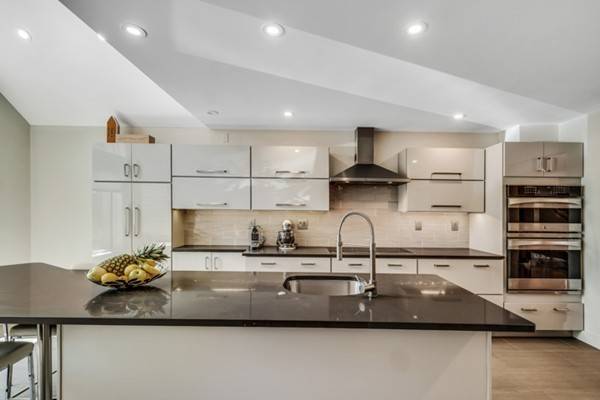For more information regarding the value of a property, please contact us for a free consultation.
Key Details
Sold Price $1,047,525
Property Type Condo
Sub Type Condominium
Listing Status Sold
Purchase Type For Sale
Square Footage 2,918 sqft
Price per Sqft $358
MLS Listing ID 72300696
Sold Date 06/29/18
Bedrooms 3
Full Baths 3
Half Baths 1
HOA Fees $538/mo
HOA Y/N true
Year Built 1987
Annual Tax Amount $10,362
Tax Year 2018
Property Description
Welcome to this beautifully updated home at The Ledges. Featuring a gorgeous, contemporary new kitchen with stainless steel appliances, recessed lighting, European inspired cabinetry and decor. This C style unit has a 1st floor Master bedroom w expansive en suite bath, open concept living and dining area with wood burning fireplace and hardwood floors. The 2nd level features open loft space , 2 bedrooms and full bath. The lower level has been newly finished to create a large family room, guest and office space and a new 3/ 4 bath . Heating and cooling systems have been updated. The work is done! This home is truly move-in ready. Enjoy summer days by the heated swimming pool, or on the tennis courts, Clubhouse for your private events. Professionally managed, well established condo association. Perfect easy living opportunity for all stages of life. Convenient to Whole Foods shopping plaza, restaurants and Winchester Center. Offers to listing agent by 4pm Monday 4/9.
Location
State MA
County Middlesex
Zoning R
Direction Cambridge St to Wainwright Rd. 1st left , then follow the signs to # 50 . Guest parking on circle.
Rooms
Family Room Bathroom - Full, Closet, Flooring - Wall to Wall Carpet, Storage
Primary Bedroom Level First
Dining Room Flooring - Hardwood, Balcony / Deck, Open Floorplan
Kitchen Closet/Cabinets - Custom Built, Flooring - Stone/Ceramic Tile, Window(s) - Picture, Dining Area, Countertops - Stone/Granite/Solid, Countertops - Upgraded, Kitchen Island, Breakfast Bar / Nook, Cabinets - Upgraded, Recessed Lighting, Remodeled, Stainless Steel Appliances
Interior
Interior Features Closet/Cabinets - Custom Built, Balcony - Interior, Bonus Room, Home Office, Entry Hall, Central Vacuum
Heating Central, Forced Air, Natural Gas
Cooling Central Air
Flooring Tile, Carpet, Hardwood, Flooring - Wall to Wall Carpet, Flooring - Hardwood
Fireplaces Number 1
Fireplaces Type Living Room
Appliance Oven, Dishwasher, Disposal, Trash Compactor, Countertop Range, Refrigerator, Gas Water Heater, Utility Connections for Electric Range, Utility Connections for Electric Dryer
Laundry Electric Dryer Hookup, Washer Hookup, First Floor, In Unit
Exterior
Exterior Feature Garden, Professional Landscaping, Sprinkler System
Garage Spaces 2.0
Fence Fenced
Pool Association, In Ground, Heated
Community Features Shopping, Walk/Jog Trails, Conservation Area, House of Worship, Public School, T-Station
Utilities Available for Electric Range, for Electric Dryer, Washer Hookup
Roof Type Shingle
Total Parking Spaces 2
Garage Yes
Building
Story 2
Sewer Public Sewer
Water Public
Schools
Elementary Schools Vinson Owen
Others
Pets Allowed Yes
Senior Community false
Pets Allowed Yes
Read Less Info
Want to know what your home might be worth? Contact us for a FREE valuation!

Our team is ready to help you sell your home for the highest possible price ASAP
Bought with The Baker Team • Keller Williams Realty
Get More Information

Ryan Askew
Sales Associate | License ID: 9578345
Sales Associate License ID: 9578345



