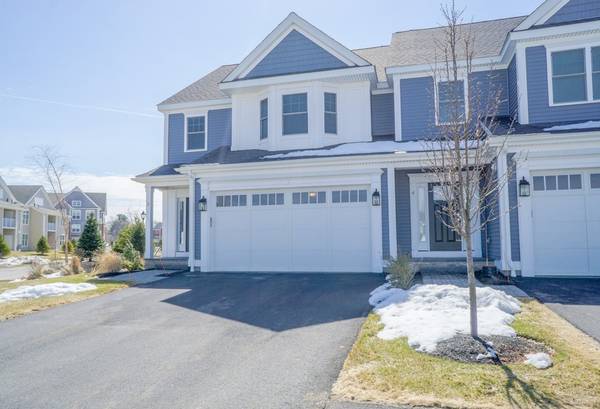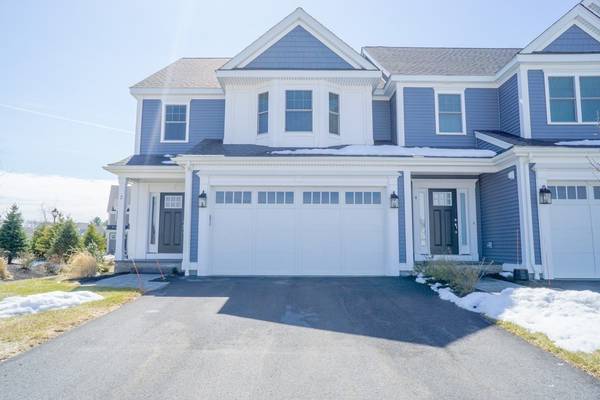For more information regarding the value of a property, please contact us for a free consultation.
Key Details
Sold Price $590,000
Property Type Condo
Sub Type Condominium
Listing Status Sold
Purchase Type For Sale
Square Footage 2,113 sqft
Price per Sqft $279
MLS Listing ID 72301708
Sold Date 08/15/18
Style Other (See Remarks)
Bedrooms 3
Full Baths 2
Half Baths 1
HOA Fees $260/mo
HOA Y/N true
Year Built 2015
Annual Tax Amount $8,136
Tax Year 2017
Property Description
Move In Ready!!! This 3 Bedroom, 2.5 Bath, End Unit Condo in the Montage Development (Brendon Homes Property) on the Framingham/Wayland line is a must see. The Monet Style Home offers Open Concept Living with a Chefs Kitchen with Stainless Steel Appliances, Granite, a sprawling Dining/Living Room combo with a Fire Place, and access to a Patio, makes entertaining a breeze. Upstairs boasts Two Large Bedrooms with Large Closets, 2 Full Bathrooms, Laundry Room, and Spacious Loft. The Lower Level has been partially finished and includes a 3rd Bedroom/Media Room, and plenty of room for storage, or for future expansion. This Condo is in a prime location in the Development- Open/Easy Access to the Park, and offers outdoor space, a 2 car attached Garage, and easy access to major routes like Rte 9 and The Mass Pike, and just minutes from Commuter Rail Stations--a Commuters Dream! With all other Units in the Development Sold, here is your opportunity to join a Great Community!
Location
State MA
County Middlesex
Zoning RES
Direction Old Connecticut Path Path to Riverpath Drive to Oxbow Rd.
Rooms
Primary Bedroom Level Second
Dining Room Flooring - Wood, Breakfast Bar / Nook, Open Floorplan, Recessed Lighting, Gas Stove
Kitchen Flooring - Hardwood, Dining Area, Countertops - Stone/Granite/Solid, Kitchen Island, Breakfast Bar / Nook, Open Floorplan, Gas Stove
Interior
Interior Features Finish - Sheetrock
Heating Central, Forced Air, Natural Gas
Cooling Central Air
Flooring Wood, Tile, Carpet
Fireplaces Number 1
Fireplaces Type Living Room
Appliance Range, Dishwasher, Disposal, Microwave, Refrigerator, Freezer, Washer, Dryer, Gas Water Heater, Tank Water Heaterless, Utility Connections for Gas Range, Utility Connections for Electric Oven, Utility Connections for Electric Dryer
Laundry Flooring - Stone/Ceramic Tile, Attic Access, Electric Dryer Hookup, Washer Hookup, Second Floor, In Unit
Exterior
Exterior Feature Decorative Lighting, Rain Gutters, Professional Landscaping, Sprinkler System
Garage Spaces 2.0
Community Features Public Transportation, Shopping, Pool, Tennis Court(s), Park, Walk/Jog Trails, Medical Facility, Laundromat, Bike Path, Conservation Area, Highway Access, House of Worship, Private School, Public School, T-Station, University
Utilities Available for Gas Range, for Electric Oven, for Electric Dryer, Washer Hookup
Waterfront Description Beach Front, 0 to 1/10 Mile To Beach, Beach Ownership(Public)
Roof Type Shingle
Total Parking Spaces 2
Garage Yes
Waterfront Description Beach Front, 0 to 1/10 Mile To Beach, Beach Ownership(Public)
Building
Story 3
Sewer Public Sewer
Water Public, Individual Meter
Architectural Style Other (See Remarks)
Others
Pets Allowed Yes
Pets Allowed Yes
Read Less Info
Want to know what your home might be worth? Contact us for a FREE valuation!

Our team is ready to help you sell your home for the highest possible price ASAP
Bought with Janice MacDonald • Berkshire Hathaway HomeServices Stephan Real Estate
Get More Information
Ryan Askew
Sales Associate | License ID: 9578345
Sales Associate License ID: 9578345



