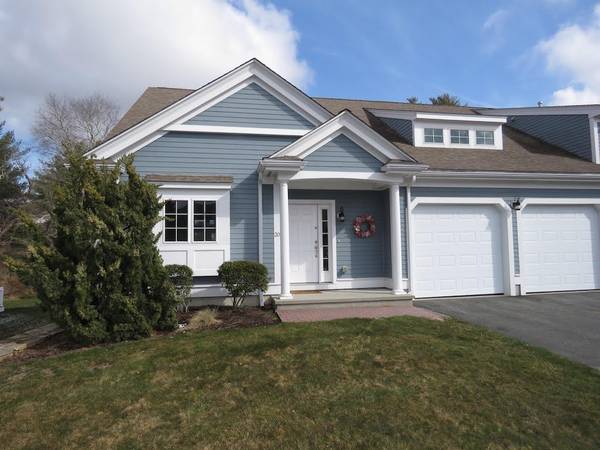For more information regarding the value of a property, please contact us for a free consultation.
Key Details
Sold Price $415,000
Property Type Condo
Sub Type Condominium
Listing Status Sold
Purchase Type For Sale
Square Footage 2,202 sqft
Price per Sqft $188
MLS Listing ID 72302834
Sold Date 08/28/18
Bedrooms 2
Full Baths 2
HOA Fees $382/mo
HOA Y/N true
Year Built 2008
Annual Tax Amount $4,211
Tax Year 2017
Property Description
Well maintained, move-in ready Townhouse features plenty of natural light with open floor plan. Gorgeous kitchen boasts stainless steel appliances, granite countertops, breakfast bar, and flows nicely into dining area and to gas fireplaced living room with French door to composite deck. Spacious first floor master suite with vaulted ceiling, walk-in closet, updated bathroom with double vanity and beautiful tiled shower. HUGE finished bonus room on second floor. Mill Valley Farm is a 55+ Community with access to an in-ground pool and tennis courts. Close to highway, shopping, and beaches!
Location
State MA
County Bristol
Area North Dartmouth
Zoning SRB
Direction Tucker Rd to Fairway Dr (The Summitt) - follow to end, bear right onto Eighth Green Drive
Rooms
Primary Bedroom Level First
Dining Room Flooring - Stone/Ceramic Tile, Window(s) - Bay/Bow/Box, Open Floorplan
Kitchen Dining Area, Countertops - Stone/Granite/Solid, Kitchen Island
Interior
Interior Features Balcony - Interior, Open Floorplan, Storage, Great Room, Central Vacuum
Heating Central, Forced Air, Natural Gas
Cooling Central Air
Flooring Tile, Carpet, Other, Flooring - Wall to Wall Carpet
Fireplaces Number 1
Fireplaces Type Living Room
Appliance Range, Dishwasher, Microwave, Refrigerator, Gas Water Heater
Laundry Flooring - Stone/Ceramic Tile, First Floor, In Unit
Exterior
Exterior Feature Rain Gutters, Professional Landscaping
Garage Spaces 2.0
Pool Association, In Ground
Community Features Shopping, Pool, Tennis Court(s), Park, Golf, Medical Facility, Conservation Area, Highway Access, House of Worship, Marina, Private School, Public School, University, Adult Community
Waterfront Description Beach Front, Harbor, Unknown To Beach, Beach Ownership(Public)
Roof Type Shingle
Total Parking Spaces 4
Garage Yes
Waterfront Description Beach Front, Harbor, Unknown To Beach, Beach Ownership(Public)
Building
Story 2
Sewer Public Sewer
Water Public
Schools
Middle Schools Dms
High Schools Dhs
Others
Senior Community true
Read Less Info
Want to know what your home might be worth? Contact us for a FREE valuation!

Our team is ready to help you sell your home for the highest possible price ASAP
Bought with Thomas Pratt • Anne Whiting Real Estate
Get More Information
Ryan Askew
Sales Associate | License ID: 9578345
Sales Associate License ID: 9578345



